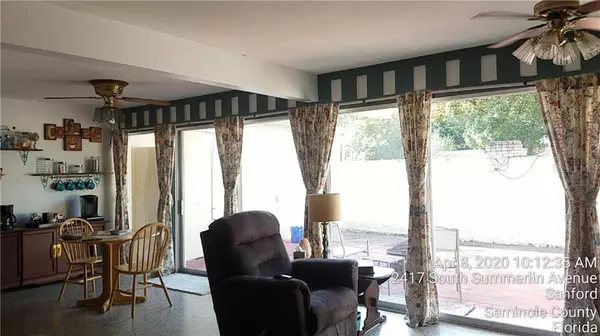$208,400
$214,900
3.0%For more information regarding the value of a property, please contact us for a free consultation.
2417 S SUMMERLIN AVE Sanford, FL 32771
4 Beds
2 Baths
1,811 SqFt
Key Details
Sold Price $208,400
Property Type Single Family Home
Sub Type Single Family Residence
Listing Status Sold
Purchase Type For Sale
Square Footage 1,811 sqft
Price per Sqft $115
Subdivision Wynnewood
MLS Listing ID G5027876
Sold Date 05/21/20
Bedrooms 4
Full Baths 2
Construction Status No Contingency
HOA Y/N No
Year Built 1958
Annual Tax Amount $1,112
Lot Size 0.270 Acres
Acres 0.27
Lot Dimensions 90x130
Property Description
This home has the availability to have in-law quarters or a rental unit. You can make main house a 2/1 with a family room and have a 1/1 rental unit that can be completely sufficient of itself OR have your main house a 3/2 with in law quarters that will have to share a bathroom. The in law quarters has its own kitchen/hook up for washer and dryer and private entrance. Corner lot. Large yard with a 2 car garage as well as additional parking and gate for your rv or boat in the back yard. Large outside patio that is very private - cement wall around it. Sprinkler system with well for irrigation. Original Terrazzo floors. A/C replaced in 2017. New well pump in 2016.
All measurement are approximate. Please verify.
Location
State FL
County Seminole
Community Wynnewood
Zoning SR1A
Rooms
Other Rooms Family Room, Interior In-Law Suite
Interior
Interior Features Living Room/Dining Room Combo
Heating Central, Wall Units / Window Unit
Cooling Central Air, Wall/Window Unit(s)
Flooring Ceramic Tile, Concrete, Terrazzo
Fireplace false
Appliance Dishwasher, Dryer, Electric Water Heater, Range, Refrigerator, Washer
Laundry In Garage
Exterior
Exterior Feature Sidewalk
Parking Features Boat, Driveway, Garage Door Opener, Garage Faces Side, Parking Pad
Garage Spaces 2.0
Utilities Available Cable Available, Electricity Connected, Sewer Connected, Sprinkler Well, Water Connected
Roof Type Shingle
Attached Garage true
Garage true
Private Pool No
Building
Lot Description Corner Lot
Story 1
Entry Level One
Foundation Slab
Lot Size Range 1/4 Acre to 21779 Sq. Ft.
Sewer Public Sewer
Water Public
Structure Type Block
New Construction false
Construction Status No Contingency
Others
Senior Community No
Ownership Fee Simple
Acceptable Financing Cash, Conventional, FHA, VA Loan
Listing Terms Cash, Conventional, FHA, VA Loan
Special Listing Condition None
Read Less
Want to know what your home might be worth? Contact us for a FREE valuation!

Our team is ready to help you sell your home for the highest possible price ASAP

© 2024 My Florida Regional MLS DBA Stellar MLS. All Rights Reserved.
Bought with CLOCK TOWER REALTY
GET MORE INFORMATION





