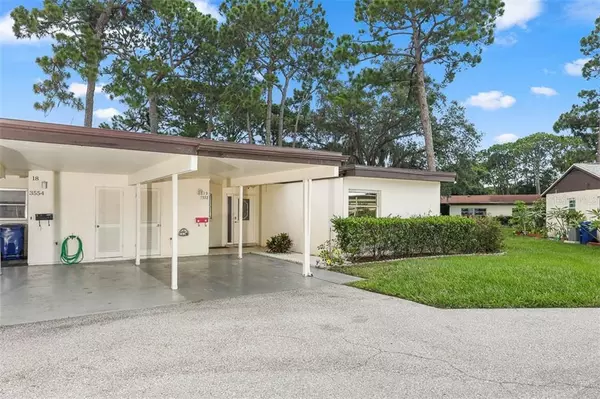$162,000
$165,000
1.8%For more information regarding the value of a property, please contact us for a free consultation.
3552 TREE LINE CT #19 Sarasota, FL 34231
2 Beds
2 Baths
1,225 SqFt
Key Details
Sold Price $162,000
Property Type Single Family Home
Sub Type Villa
Listing Status Sold
Purchase Type For Sale
Square Footage 1,225 sqft
Price per Sqft $132
Subdivision Village In The Pines 1
MLS Listing ID A4464445
Sold Date 07/24/20
Bedrooms 2
Full Baths 2
Condo Fees $310
Construction Status Inspections
HOA Y/N No
Year Built 1973
Annual Tax Amount $1,324
Property Description
WOW! WHAT A DEAL! LOWEST PRICED VILLA IN VILLAGE IN THE PINES!!!! Enjoy living the Florida lifestyle in the beautiful 55+ community of Village in the Pines. This very affordable and nicely remodeled 2 bedroom, 2 bath first floor home will not disappoint. This home has a very open and generous floor plan, split bedrooms, light and bright decor with lots of natural light. This home has a newer roof, attached 1- car carport, plus an enclosed covered lanai. An end unit located in a cul-de-sac offers plenty of privacy. This community is very active and friendly. You'll enjoy walks in the neighborhood, a heated community pool, shuffleboard, library, clubhouse, meeting rooms, and free basic cable. Located in a very desirable area of Sarasota, this home is close to Siesta Key, downtown Sarasota, doctor offices, golf courses, shopping, pharmacies, grocery stores, and restaurants. Schedule your private or virtual showing and start living the Florida lifestyle today!
Location
State FL
County Sarasota
Community Village In The Pines 1
Zoning RMF2
Interior
Interior Features Ceiling Fans(s), Stone Counters, Thermostat, Walk-In Closet(s)
Heating Central
Cooling Central Air
Flooring Ceramic Tile, Laminate
Fireplace false
Appliance Cooktop, Dishwasher, Disposal, Dryer, Electric Water Heater, Freezer, Microwave, Refrigerator, Washer
Exterior
Exterior Feature Sliding Doors
Parking Features Assigned, Driveway, Guest
Community Features Association Recreation - Owned, Buyer Approval Required, Deed Restrictions, Fitness Center, Pool
Utilities Available Cable Available, Cable Connected, Electricity Available, Electricity Connected, Public, Sewer Available, Sewer Connected, Water Available, Water Connected
Amenities Available Clubhouse
Roof Type Shingle
Garage false
Private Pool No
Building
Lot Description City Limits
Story 1
Entry Level One
Foundation Slab
Lot Size Range Non-Applicable
Sewer Public Sewer
Water Public
Structure Type Block,Stucco
New Construction false
Construction Status Inspections
Schools
Elementary Schools Gulf Gate Elementary
Middle Schools Brookside Middle
High Schools Riverview High
Others
Pets Allowed Yes
HOA Fee Include Cable TV,Pool,Escrow Reserves Fund,Maintenance Grounds,Management,Pest Control,Pool,Sewer,Trash,Water
Senior Community Yes
Pet Size Very Small (Under 15 Lbs.)
Ownership Condominium
Monthly Total Fees $310
Acceptable Financing Cash, Conventional, FHA
Membership Fee Required None
Listing Terms Cash, Conventional, FHA
Num of Pet 1
Special Listing Condition None
Read Less
Want to know what your home might be worth? Contact us for a FREE valuation!

Our team is ready to help you sell your home for the highest possible price ASAP

© 2025 My Florida Regional MLS DBA Stellar MLS. All Rights Reserved.
Bought with PREMIER SOTHEBYS INTL REALTY
GET MORE INFORMATION





