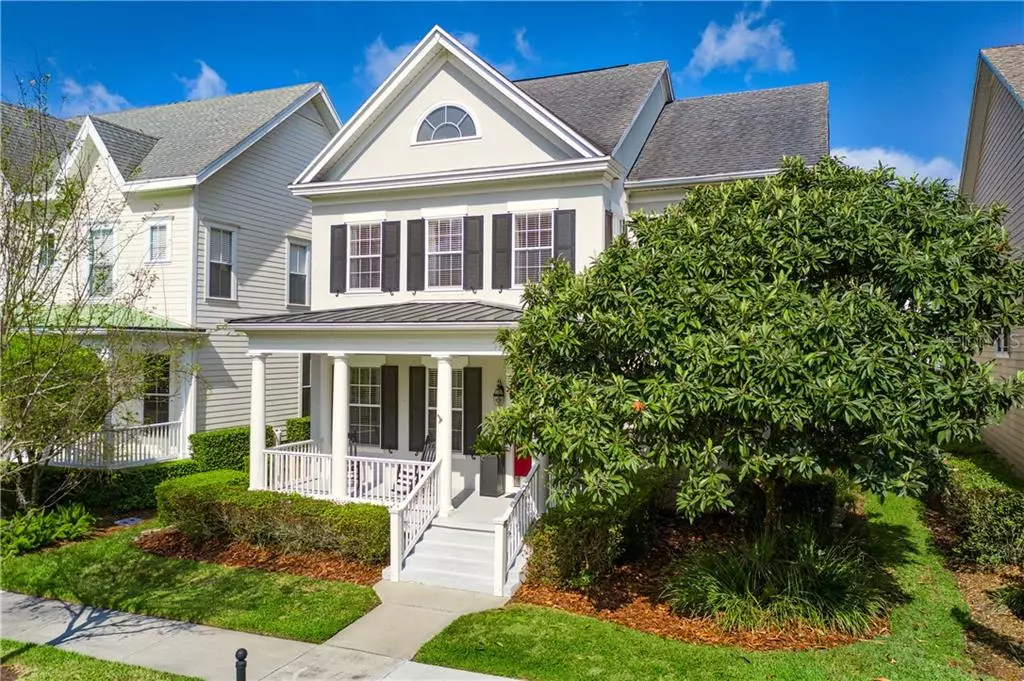$642,000
$649,000
1.1%For more information regarding the value of a property, please contact us for a free consultation.
1236 AQUILA LOOP Celebration, FL 34747
4 Beds
3 Baths
2,751 SqFt
Key Details
Sold Price $642,000
Property Type Single Family Home
Sub Type Single Family Residence
Listing Status Sold
Purchase Type For Sale
Square Footage 2,751 sqft
Price per Sqft $233
Subdivision Celebration East Village Unit 04
MLS Listing ID S5032852
Sold Date 10/21/20
Bedrooms 4
Full Baths 2
Half Baths 1
Construction Status Financing,Inspections
HOA Fees $106/qua
HOA Y/N Yes
Year Built 2004
Annual Tax Amount $8,413
Lot Size 6,098 Sqft
Acres 0.14
Property Description
New Roof with executed contract...Beautiful Southern Elevation Pool Home, "The Savannah", with 4 bedrooms and 2.5 baths is the only floorplan of its kind in the quiet and Highly Desirable neighborhood of Celebration's "Aquila Reserve". Designed to give a bright and airy feel, this house benefits from expansive windows and a large 6,100 sq ft lot complete with a private pool and 4 large palm trees that give the outdoor living space a tropical feel. The First Floor offers an open floor plan with separate Formal Living & Dining Room, spacious Kitchen/Family room with North Facing windows and adaptable living space has Vaulted Ceilings & Entertainment Center. A Half-Bathroom and a first floor Bedroom/Office option with full closet. The spacious gourmet kitchen is complete with an island, black appliances, maple wood raised panel cabinets, granite counter tops w/tile backsplash, and Eat-In Space overlooking the backyard pool and outdoor living area. The open staircase leads to the second floor which offers 3 bedrooms and 2 full bathrooms. The master suite measures 21x12 with three front and one side facing windows, sumptuous bathroom with soaker tub, glass shower, and large walk-in closet. Energy Saver XL Water Heater and Whole House Water Softener System. The backyard of the home features a Beautiful Paver Patio and Special Curved Prestige Wall. The Lush Landscaping surrounds the Pool with Water Feature & Automatic Pool Sweep. The two-car garage is detached with back alley access.
Location
State FL
County Osceola
Community Celebration East Village Unit 04
Zoning OPUD
Rooms
Other Rooms Den/Library/Office, Family Room, Formal Dining Room Separate
Interior
Interior Features Built-in Features, Cathedral Ceiling(s), Ceiling Fans(s), Crown Molding, Eat-in Kitchen, Kitchen/Family Room Combo, Solid Wood Cabinets, Stone Counters, Walk-In Closet(s)
Heating Central, Electric
Cooling Central Air
Flooring Carpet, Ceramic Tile
Furnishings Unfurnished
Fireplace true
Appliance Dishwasher, Disposal, Dryer, Microwave, Range, Refrigerator, Washer, Water Softener
Laundry Inside, Laundry Room
Exterior
Exterior Feature Fence, Irrigation System, Rain Gutters, Sidewalk, Sprinkler Metered
Parking Features Garage Faces Rear
Garage Spaces 2.0
Fence Vinyl
Pool Child Safety Fence, Gunite, In Ground, Pool Sweep
Community Features Association Recreation - Owned, Fishing, Irrigation-Reclaimed Water, Park, Playground, Pool, Sidewalks, Tennis Courts
Utilities Available BB/HS Internet Available, Cable Available, Electricity Connected, Fiber Optics, Sprinkler Meter, Sprinkler Recycled, Street Lights, Underground Utilities, Water Connected
Amenities Available Basketball Court, Park, Playground, Pool, Tennis Court(s), Trail(s)
View Pool
Roof Type Shingle
Porch Covered, Front Porch
Attached Garage false
Garage true
Private Pool Yes
Building
Lot Description City Limits, Sidewalk, Paved
Story 2
Entry Level Two
Foundation Slab
Lot Size Range 0 to less than 1/4
Builder Name David Weekley
Sewer Public Sewer
Water Public
Structure Type Wood Frame
New Construction false
Construction Status Financing,Inspections
Schools
Elementary Schools Celebration (K12)
Middle Schools Celebration (K12)
High Schools Celebration (K12)
Others
Pets Allowed Yes
Senior Community No
Ownership Fee Simple
Monthly Total Fees $106
Acceptable Financing Cash, Conventional, FHA, VA Loan
Membership Fee Required Required
Listing Terms Cash, Conventional, FHA, VA Loan
Special Listing Condition None
Read Less
Want to know what your home might be worth? Contact us for a FREE valuation!

Our team is ready to help you sell your home for the highest possible price ASAP

© 2024 My Florida Regional MLS DBA Stellar MLS. All Rights Reserved.
Bought with WRA REAL ESTATE SOLUTIONS LLC
GET MORE INFORMATION





