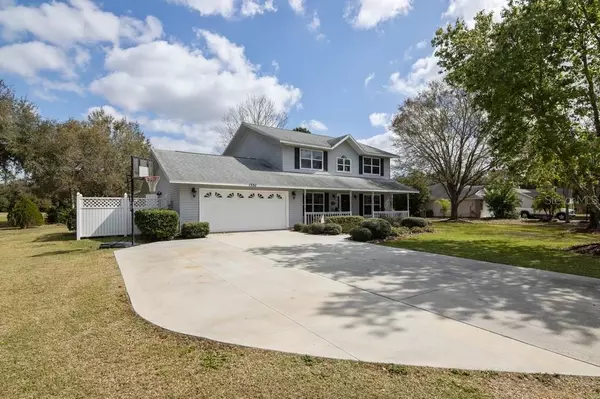$429,000
$439,900
2.5%For more information regarding the value of a property, please contact us for a free consultation.
13511 3RD AVE NE Bradenton, FL 34212
4 Beds
4 Baths
2,880 SqFt
Key Details
Sold Price $429,000
Property Type Single Family Home
Sub Type Single Family Residence
Listing Status Sold
Purchase Type For Sale
Square Footage 2,880 sqft
Price per Sqft $148
Subdivision Mill Creek Ph V
MLS Listing ID A4461259
Sold Date 07/14/20
Bedrooms 4
Full Baths 3
Half Baths 1
Construction Status Financing,Inspections
HOA Fees $35/ann
HOA Y/N Yes
Year Built 1995
Annual Tax Amount $3,750
Lot Size 0.690 Acres
Acres 0.69
Property Description
Back on the market with a $19,000 price reduction! Come take a look at this beautiful home on one of Mill Creek's prettiest lots with lake and preserve views. A well maintained 4 bedroom, 3.5 bathroom family home. Owners added downstairs master suite in 2015 with engineered wooden floors and french doors to private patio. Barn yard doors lead to new master bathroom which has dual sinks, walk in shower and large walk in closet. Original master bedroom is upstairs with large bathroom, Jacuzzi tub and shower and walk in closet. Family room adjoins kitchen area with wood burning fireplace and french doors to pool area. Upstairs has 2 additional bedrooms with a full bath. Roof is 4 years old, home has 3 a/c units. A/C in master is 4 years old, upstairs unit is 6 months. Walk out to pool area and see the extended view of lake and preserve. Pool is heated salt water with hot tub which is heated by gas. New pool heater was just installed. Mill Creek is a very family oriented community with playground and large play area.
Location
State FL
County Manatee
Community Mill Creek Ph V
Zoning PDR
Direction NE
Rooms
Other Rooms Den/Library/Office, Formal Dining Room Separate, Great Room, Inside Utility
Interior
Interior Features Cathedral Ceiling(s), Ceiling Fans(s), Kitchen/Family Room Combo, Walk-In Closet(s)
Heating Central
Cooling Central Air
Flooring Carpet, Ceramic Tile, Hardwood
Fireplaces Type Family Room, Wood Burning
Fireplace true
Appliance Dishwasher, Disposal, Electric Water Heater, Microwave, Range, Refrigerator
Laundry Inside, Laundry Room
Exterior
Exterior Feature French Doors, Irrigation System
Garage Spaces 2.0
Pool Child Safety Fence, Gunite, Heated, In Ground, Salt Water
Community Features Deed Restrictions, Park, Playground, Sidewalks
Utilities Available Cable Connected, Public
View Y/N 1
View Trees/Woods, Water
Roof Type Shingle
Porch Covered, Deck, Front Porch, Patio, Screened
Attached Garage true
Garage true
Private Pool Yes
Building
Lot Description Conservation Area, In County, Oversized Lot, Sidewalk, Paved
Story 2
Entry Level Two
Foundation Slab
Lot Size Range 1/2 Acre to 1 Acre
Sewer Public Sewer
Water Public
Architectural Style Custom
Structure Type Wood Frame
New Construction false
Construction Status Financing,Inspections
Schools
Elementary Schools Gene Witt Elementary
Middle Schools Carlos E. Haile Middle
High Schools Lakewood Ranch High
Others
Pets Allowed Yes
HOA Fee Include Recreational Facilities
Senior Community No
Ownership Fee Simple
Monthly Total Fees $35
Acceptable Financing Cash, Conventional, FHA, VA Loan
Membership Fee Required Required
Listing Terms Cash, Conventional, FHA, VA Loan
Special Listing Condition None
Read Less
Want to know what your home might be worth? Contact us for a FREE valuation!

Our team is ready to help you sell your home for the highest possible price ASAP

© 2024 My Florida Regional MLS DBA Stellar MLS. All Rights Reserved.
Bought with MICHAEL SAUNDERS & COMPANY

GET MORE INFORMATION





