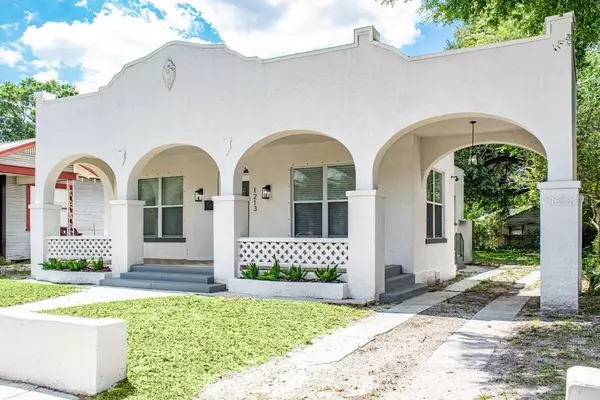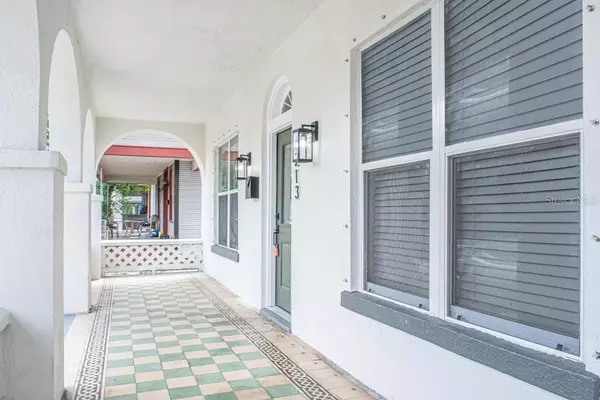$265,000
$274,900
3.6%For more information regarding the value of a property, please contact us for a free consultation.
1213 E 26TH AVE Tampa, FL 33605
3 Beds
2 Baths
1,280 SqFt
Key Details
Sold Price $265,000
Property Type Single Family Home
Sub Type Single Family Residence
Listing Status Sold
Purchase Type For Sale
Square Footage 1,280 sqft
Price per Sqft $207
Subdivision Nebraska East Rev Map Of
MLS Listing ID T3240697
Sold Date 06/22/20
Bedrooms 3
Full Baths 2
Construction Status Financing,Inspections
HOA Y/N No
Year Built 1915
Annual Tax Amount $977
Lot Size 7,405 Sqft
Acres 0.17
Lot Dimensions 50x145
Property Description
Rare Ybor Heights Gem!
Historic Spanish charm abounds in this block home with arched exterior facade and original detailed crown molding. This 3 bedroom, 2 bath home is the perfect blend of vintage elegance and modern convenience. Brand new roof, HVAC, windows, and doors are just the start!
The kitchen features shaker cabinets, granite counter tops, tile back splash, and stainless appliances. The master bedroom is spacious with a private bathroom and walk in closet. Bedroom sizes are large for a historic home and bathrooms have been tastefully modernized with new vanities and custom tile.
The side entrance opens onto a porch with classic wrought iron work with steps leading to large back yard. A block storage building houses the connections for a washer and dryer. Location is convenient to I-275, I-4, Tampa Heights, Ybor City and Downtown Tampa.
Location
State FL
County Hillsborough
Community Nebraska East Rev Map Of
Zoning RS-50
Interior
Interior Features Ceiling Fans(s), Crown Molding, Stone Counters
Heating Central
Cooling Central Air
Flooring Other, Tile
Furnishings Unfurnished
Fireplace false
Appliance Dishwasher, Range, Refrigerator
Exterior
Exterior Feature Sidewalk, Storage
Parking Features Driveway, Off Street, Portico
Utilities Available Public, Sewer Connected, Water Connected
Roof Type Built-Up
Attached Garage false
Garage false
Private Pool No
Building
Story 1
Entry Level One
Foundation Crawlspace
Lot Size Range Up to 10,889 Sq. Ft.
Sewer Public Sewer
Water Public
Architectural Style Historical, Spanish/Mediterranean
Structure Type Block,Stucco
New Construction false
Construction Status Financing,Inspections
Schools
Elementary Schools Booker T. Washington-Hb
Middle Schools Madison-Hb
High Schools Middleton-Hb
Others
Pets Allowed Yes
Senior Community No
Ownership Fee Simple
Acceptable Financing Cash, Conventional, FHA, VA Loan
Listing Terms Cash, Conventional, FHA, VA Loan
Special Listing Condition None
Read Less
Want to know what your home might be worth? Contact us for a FREE valuation!

Our team is ready to help you sell your home for the highest possible price ASAP

© 2024 My Florida Regional MLS DBA Stellar MLS. All Rights Reserved.
Bought with RE/MAX ACTION FIRST OF FLORIDA
GET MORE INFORMATION





