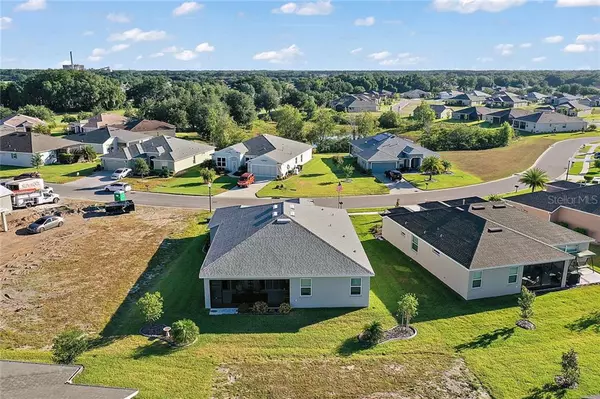$275,000
$279,900
1.8%For more information regarding the value of a property, please contact us for a free consultation.
26629 OTTER CREEK LN Leesburg, FL 34748
3 Beds
2 Baths
1,958 SqFt
Key Details
Sold Price $275,000
Property Type Single Family Home
Sub Type Single Family Residence
Listing Status Sold
Purchase Type For Sale
Square Footage 1,958 sqft
Price per Sqft $140
Subdivision Arlington Rdg Ph 3A
MLS Listing ID G5029500
Sold Date 08/18/20
Bedrooms 3
Full Baths 2
Construction Status Inspections
HOA Fees $95/qua
HOA Y/N Yes
Year Built 2018
Annual Tax Amount $3,280
Lot Size 7,405 Sqft
Acres 0.17
Property Description
Welcome to this stunning Home in Arlington Ridge, a 55+ community with a well established HOA. The Series 2006 bond of $9,109.82 is paid for!!! This 2 year old Calla II Floor plan is open and inviting and is a prize to the community. All the common areas have beautiful vinyl plank flooring. This 3 bedroom 2 bath has no shortage of detail. The open entrance takes you to the dining and living areas while expands to the kitchen. The kitchen was built with an enlarged custom granite countertop, while the upgraded cabinets have roll out shelving. The whole house water softener and whole house water filter saves on bottled water expense and tastes great. The crown molding is a nice accent too. All 3 bedrooms have upgraded carpet and padding. Two bedrooms have customized closets. Both bathrooms have upgraded cabinets, ADA toilets, ADA shower bars, seats and shower doors in place. Bi-fold door options were all upgraded to pocket doors. The blinds throughout the home along with custom blinds on both sliding glass doors, the lanai for privacy and sun blocker are all included. There are ceiling fans in every room and on the lanai. The garage is large and deep with a golf cart bay and separate door. The driveway was also upgraded with pavers in lieu of concrete. The gas water heater and gas furnace adds to the efficiency of the home. The washer, dryer, refrigerator, electric range, dishwasher and built in microwave are all included as well. The HOA fee includes grass cutting, basic cable and internet. The custom landscaping includes concrete bordered flower beds, plants and foliage. Annual termite coverage was just paid for another year and is transferable. Be sure to check out the matterport virtual tour that takes you from room to room with 360 degree views. You don't want to miss this one! Call for showing.
Location
State FL
County Lake
Community Arlington Rdg Ph 3A
Interior
Interior Features Ceiling Fans(s), High Ceilings, Stone Counters, Window Treatments
Heating Natural Gas
Cooling Central Air
Flooring Vinyl
Fireplace false
Appliance Dishwasher, Dryer, Gas Water Heater, Microwave, Range, Refrigerator, Washer, Water Filtration System, Water Softener
Exterior
Exterior Feature Irrigation System
Garage Spaces 2.0
Community Features Golf Carts OK, Golf, Tennis Courts
Utilities Available Cable Connected, Electricity Connected, Natural Gas Connected, Sewer Connected, Water Connected
Amenities Available Gated, Recreation Facilities, Tennis Court(s)
Roof Type Shingle
Attached Garage true
Garage true
Private Pool No
Building
Story 1
Entry Level One
Foundation Slab
Lot Size Range Up to 10,889 Sq. Ft.
Sewer Public Sewer
Water Public
Structure Type Block
New Construction false
Construction Status Inspections
Others
Pets Allowed Yes
HOA Fee Include Cable TV,Internet
Senior Community Yes
Ownership Fee Simple
Monthly Total Fees $95
Acceptable Financing Cash, Conventional
Membership Fee Required Required
Listing Terms Cash, Conventional
Special Listing Condition None
Read Less
Want to know what your home might be worth? Contact us for a FREE valuation!

Our team is ready to help you sell your home for the highest possible price ASAP

© 2024 My Florida Regional MLS DBA Stellar MLS. All Rights Reserved.
Bought with FLORIDA PLUS REALTY, LLC
GET MORE INFORMATION





