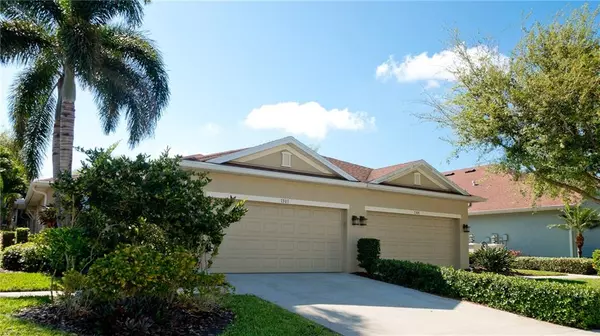$311,000
$319,900
2.8%For more information regarding the value of a property, please contact us for a free consultation.
7307 EMMA RD Bradenton, FL 34209
2 Beds
2 Baths
1,558 SqFt
Key Details
Sold Price $311,000
Property Type Single Family Home
Sub Type Villa
Listing Status Sold
Purchase Type For Sale
Square Footage 1,558 sqft
Price per Sqft $199
Subdivision Palma Sola Trace
MLS Listing ID A4463406
Sold Date 06/17/20
Bedrooms 2
Full Baths 2
Condo Fees $647
Construction Status Inspections
HOA Fees $72/qua
HOA Y/N Yes
Year Built 2010
Annual Tax Amount $3,426
Lot Size 4,356 Sqft
Acres 0.1
Property Description
Palma Sola Trace Villa in move-in condition & well cared for with 2 bedrooms, 2 baths plus a den! Ceramic tided throughout with exception to carpeted bedrooms, laminate study with double pocketed doors. Split bedroom & open floor plan with tray ceilings. Neutral colors throughout. Enjoy the spacious extended lanai with custom shades and park-like setting for privacy. AC 2018 with 5 year transferable warranty, loads of garage storage installed and plastic raised tiled garage flooring (very clean and organized). All bedroom closets have custom built in organizers. Whole house water filtration system stays. HOA Master Assco fee $216 per quarter, Villa Assco fee 647 per quarter ($288 monthly). The Association takes care of all exterior maintenance, roof, pressure cleaning 1X per year & painting. Wireless security system. Community Fitness Center, 81 Ft Lagoon size pool, playground and centrally located. West Bradenton location within minutes to restaurants, shopping, medical, parks and preserves and our beautiful beaches!
Location
State FL
County Manatee
Community Palma Sola Trace
Zoning PDP
Rooms
Other Rooms Attic, Den/Library/Office, Great Room, Inside Utility
Interior
Interior Features High Ceilings, In Wall Pest System, Kitchen/Family Room Combo, Open Floorplan, Solid Wood Cabinets, Stone Counters, Tray Ceiling(s), Walk-In Closet(s), Window Treatments
Heating Central
Cooling Central Air
Flooring Carpet, Ceramic Tile
Furnishings Unfurnished
Fireplace false
Appliance Dishwasher, Disposal, Dryer, Electric Water Heater, Microwave, Range, Refrigerator, Washer
Laundry Inside, Laundry Room
Exterior
Exterior Feature Irrigation System, Lighting, Sliding Doors
Parking Features Driveway, Garage Door Opener
Garage Spaces 2.0
Community Features Deed Restrictions, Fitness Center, Irrigation-Reclaimed Water, Playground, Pool, Sidewalks
Utilities Available Cable Available, Electricity Connected, Public, Underground Utilities
View Trees/Woods
Roof Type Shake
Porch Covered, Patio, Rear Porch, Screened
Attached Garage true
Garage true
Private Pool No
Building
Lot Description Sidewalk, Paved
Story 1
Entry Level One
Foundation Slab
Lot Size Range Up to 10,889 Sq. Ft.
Sewer Public Sewer
Water Public
Architectural Style Ranch
Structure Type Block,Stucco
New Construction false
Construction Status Inspections
Others
Pets Allowed Yes
HOA Fee Include Pool,Maintenance Structure,Maintenance Grounds,Maintenance,Pest Control,Recreational Facilities
Senior Community No
Pet Size Extra Large (101+ Lbs.)
Ownership Fee Simple
Monthly Total Fees $287
Acceptable Financing Cash, Conventional
Membership Fee Required Required
Listing Terms Cash, Conventional
Num of Pet 4
Special Listing Condition None
Read Less
Want to know what your home might be worth? Contact us for a FREE valuation!

Our team is ready to help you sell your home for the highest possible price ASAP

© 2024 My Florida Regional MLS DBA Stellar MLS. All Rights Reserved.
Bought with RE/MAX REALTEC GROUP INC
GET MORE INFORMATION





