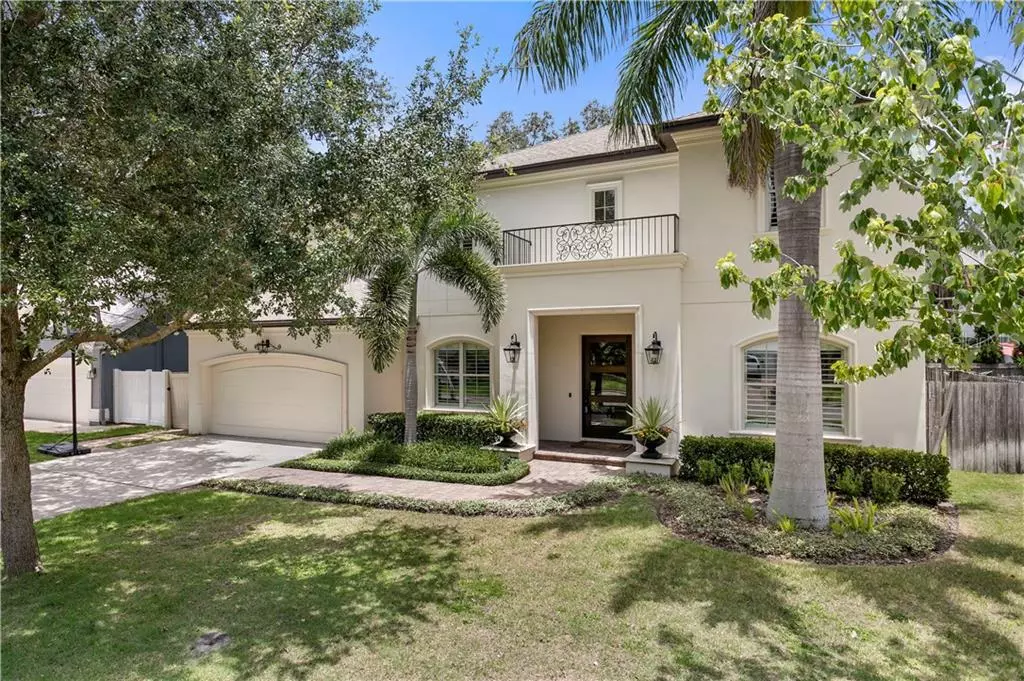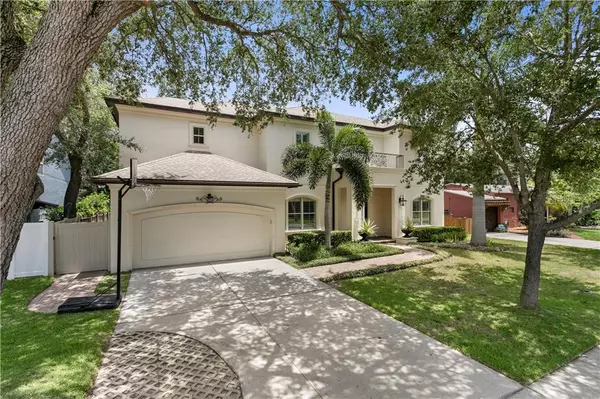$1,128,500
$1,215,000
7.1%For more information regarding the value of a property, please contact us for a free consultation.
4111 W SAN LUIS ST Tampa, FL 33629
5 Beds
6 Baths
3,955 SqFt
Key Details
Sold Price $1,128,500
Property Type Single Family Home
Sub Type Single Family Residence
Listing Status Sold
Purchase Type For Sale
Square Footage 3,955 sqft
Price per Sqft $285
Subdivision Maryland Manor Rev
MLS Listing ID T3246453
Sold Date 09/24/20
Bedrooms 5
Full Baths 4
Half Baths 2
Construction Status Appraisal,Financing,Inspections
HOA Y/N No
Year Built 2010
Annual Tax Amount $11,256
Lot Size 7,405 Sqft
Acres 0.17
Property Description
Welcome to Virginia Park built in 2010 and renovations in 2020! As you step into this Custom 2020 Updated home you have the perfect floor plan! This home boast 5 true bedrooms, bonus room, and additional room for downstairs office/ gym/ playroom (see floor plan in attachments) .
As you begin touring this stunning home you are greeted by a grand foyer with a beautiful staircase and high ceilings. The front of the home has a formal dining space as well as downstairs bedroom with en-suite private bathroom. The large open living area is just beyond the foyer and ½ bath for guests. This area offers plenty of space to entertain with updated Alli kriste' cabinets and design combined kitchen, breakfast nook, and family room that overlooks the covered lanai through French doors.
The kitchen boasts beautiful quartz counters with UBS outlets, the Profile appliances include a gas 6 cook top, double oven, built in microwave, and a butler's pantry complete with wine fridge! Just off the kitchen is a large walk-in pantry and mudroom that brings you into the spacious two ½ car garage (589 sf). Behind the kitchen is another room used as a gym that would make a perfect home office or downstairs nursey.
The upper floor features four additional bedrooms with one en-suite bedroom and the two other bedrooms share a shower with their own private sink and toilet. Retreat to your own personal oasis in the stunning master suite with a 2020 renovation to the 5-piece en-suite bathroom, complete with a stand-alone soaker tub and separate shower with two shower heads and full body wash. A large walk in master closet. As well as a spacious laundry room, and a large media/ bonus room.
This home truly has it all with great spaces to entertain inside and outside and is an amazing location in a top-rated school district. Don't wait to see this home!
Location
State FL
County Hillsborough
Community Maryland Manor Rev
Zoning RS-60
Rooms
Other Rooms Den/Library/Office, Media Room, Storage Rooms
Interior
Interior Features Ceiling Fans(s), Crown Molding, Stone Counters, Thermostat, Tray Ceiling(s), Walk-In Closet(s)
Heating Central
Cooling Central Air
Flooring Carpet, Tile, Wood
Fireplace false
Appliance Built-In Oven, Cooktop, Microwave, Range Hood, Refrigerator
Laundry Inside, Upper Level
Exterior
Exterior Feature Fence, French Doors, Irrigation System
Garage Spaces 2.0
Pool Auto Cleaner, Heated, In Ground, Salt Water
Utilities Available Electricity Connected, Natural Gas Connected, Water Connected
Roof Type Shingle
Attached Garage true
Garage true
Private Pool No
Building
Entry Level Two
Foundation Slab
Lot Size Range 0 to less than 1/4
Sewer Public Sewer
Water Public
Structure Type Block
New Construction false
Construction Status Appraisal,Financing,Inspections
Schools
Elementary Schools Mabry Elementary School-Hb
Middle Schools Coleman-Hb
High Schools Plant-Hb
Others
Senior Community No
Ownership Fee Simple
Acceptable Financing Cash, Conventional
Listing Terms Cash, Conventional
Special Listing Condition None
Read Less
Want to know what your home might be worth? Contact us for a FREE valuation!

Our team is ready to help you sell your home for the highest possible price ASAP

© 2024 My Florida Regional MLS DBA Stellar MLS. All Rights Reserved.
Bought with SMITH & ASSOCIATES REAL ESTATE
GET MORE INFORMATION





