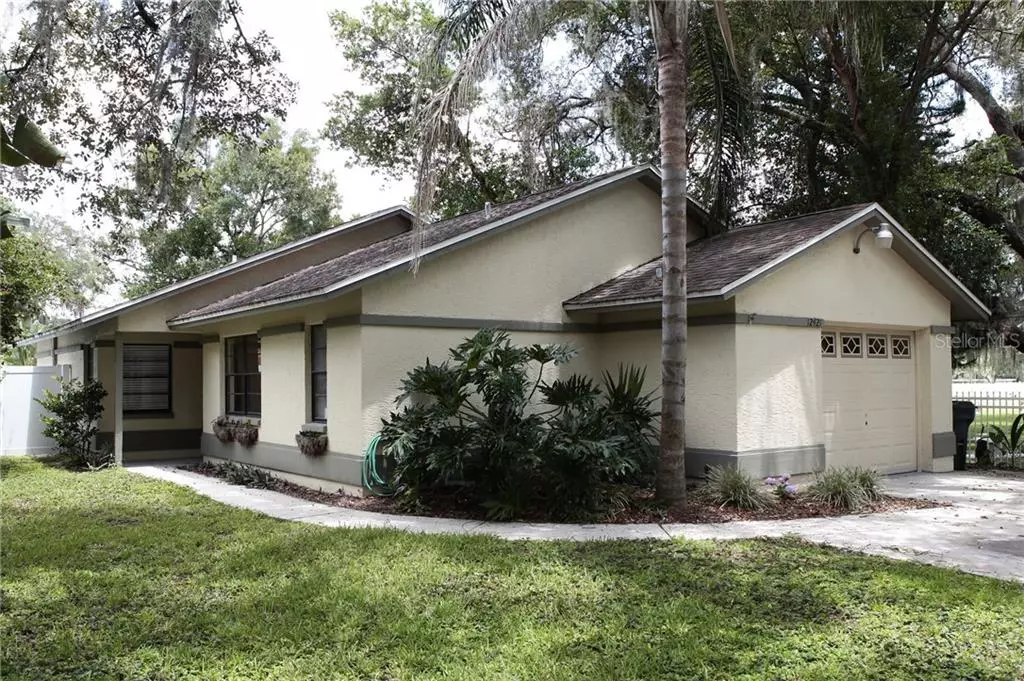$255,000
$262,500
2.9%For more information regarding the value of a property, please contact us for a free consultation.
12421 N ARMENIA AVE Tampa, FL 33612
3 Beds
2 Baths
1,293 SqFt
Key Details
Sold Price $255,000
Property Type Single Family Home
Sub Type Single Family Residence
Listing Status Sold
Purchase Type For Sale
Square Footage 1,293 sqft
Price per Sqft $197
Subdivision Tampas North Side Cntry Cl
MLS Listing ID T3248911
Sold Date 08/04/20
Bedrooms 3
Full Baths 2
Construction Status Appraisal,Financing,Inspections
HOA Y/N No
Year Built 1986
Annual Tax Amount $2,915
Lot Size 6,534 Sqft
Acres 0.15
Lot Dimensions 50x130
Property Description
LOCATION! LOCATION! The perfect location to take advantage of all that Tampa has to offer! Boasting 3 Bedrooms and 2 Full Baths, this COMPLETELY updated home offers an Open Living Floorplan featuring a spacious Great Room with a wood burning fireplace and vaulted ceiling and a centralized Kitchen with an abundance of Cabinet and Counter space in addition to Stainless appliances and an oversized Breakfast Bar! Warm and welcoming with loads of natural light, completely renovated with sterling oak luxury vinyl flooring throughout! Plenty of room for storage including a generous 8'x8' walk-in closet as well as floored storage in the attic. Relax on the airy sun-splashed patio while the little ones/pets play in the large fenced backyard! Nestled on a tree-shaded lot in a family friendly neighborhood ... you are only a short walk to Roy Haynes Public Playground, Tennis Courts and Recreation Center! This fantastic home is in the center of so many activities... an abundance of vibrant Retail and Dining on N Dale Mabry; within 20 minutes of the Riverwalk, Sparkman's Wharf, the Aquarium as well as numerous other activities Downtown Tampa has to offer; within 20 minutes of Tampa International Airport; within 15 minutes of the University of South Florida; and within 5 minutes of Interstate 275.
Location
State FL
County Hillsborough
Community Tampas North Side Cntry Cl
Zoning RSC-6
Interior
Interior Features Ceiling Fans(s), Eat-in Kitchen, Living Room/Dining Room Combo, Solid Surface Counters, Thermostat, Vaulted Ceiling(s), Walk-In Closet(s)
Heating Central
Cooling Central Air
Flooring Tile, Vinyl
Fireplaces Type Family Room, Wood Burning
Fireplace true
Appliance Dishwasher, Electric Water Heater, Microwave, Range, Refrigerator
Laundry In Garage
Exterior
Exterior Feature Fence, French Doors
Parking Features Garage Door Opener
Garage Spaces 1.0
Fence Vinyl
Utilities Available BB/HS Internet Available, Cable Available, Electricity Connected, Fiber Optics, Natural Gas Available, Phone Available, Sewer Connected, Street Lights, Water Connected
Roof Type Shingle
Porch Patio
Attached Garage true
Garage true
Private Pool No
Building
Lot Description City Limits, Near Golf Course, Paved
Story 1
Entry Level One
Foundation Slab
Lot Size Range Up to 10,889 Sq. Ft.
Sewer Public Sewer
Water Public
Structure Type Block
New Construction false
Construction Status Appraisal,Financing,Inspections
Schools
Elementary Schools Lake Magdalene-Hb
Middle Schools Adams-Hb
High Schools Chamberlain-Hb
Others
Pets Allowed Yes
Senior Community No
Ownership Fee Simple
Acceptable Financing Cash, Conventional, FHA, VA Loan
Listing Terms Cash, Conventional, FHA, VA Loan
Special Listing Condition None
Read Less
Want to know what your home might be worth? Contact us for a FREE valuation!

Our team is ready to help you sell your home for the highest possible price ASAP

© 2025 My Florida Regional MLS DBA Stellar MLS. All Rights Reserved.
Bought with CHARLES RUTENBERG REALTY INC
GET MORE INFORMATION





