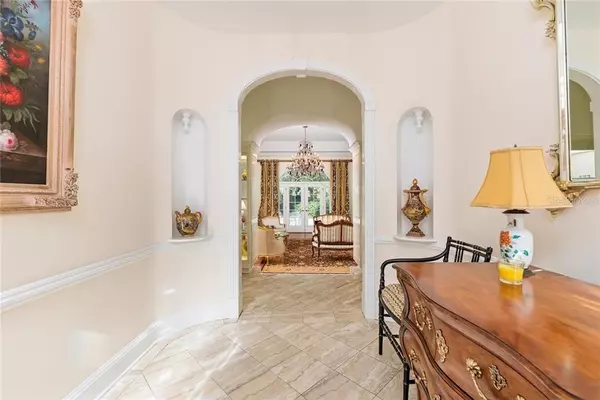$575,000
$575,000
For more information regarding the value of a property, please contact us for a free consultation.
7627 WEEPING WILLOW CIR Sarasota, FL 34241
3 Beds
4 Baths
2,899 SqFt
Key Details
Sold Price $575,000
Property Type Single Family Home
Sub Type Single Family Residence
Listing Status Sold
Purchase Type For Sale
Square Footage 2,899 sqft
Price per Sqft $198
Subdivision Bent Tree Village
MLS Listing ID A4470145
Sold Date 09/15/20
Bedrooms 3
Full Baths 3
Half Baths 1
Construction Status Inspections
HOA Fees $70/ann
HOA Y/N Yes
Year Built 1989
Annual Tax Amount $5,293
Lot Size 0.720 Acres
Acres 0.72
Property Description
This sophisticated home is in the Woodlands, a gated enclave of gracious custom homes. The Woodlands is noted for large wooded lots, tree lined streets and preservation of Sarasota's giant Oak trees. It is hard to find a more beautiful natural setting. This traditional home, on .77 acre, resembles a French villa. It large rooms are suitable for grand entertaining. A private courtyard leads to double entry doors, and a formal entry hall. Classic arches lead to the sunken living room. Acanthus molding, a French fireplace mantle, teak floors, french doors, glass vitrines, and soaring ceilings, give the appearance of a Park Avenue apartment. The home includes a formal dinning room perfect for dinner parties. The family room has a vaulted ceiling with pickled ash beams. A wood burning fireplace, surrounded by bookcases, is the focal point of the family room. The custom Parisian kitchen with 3 Wolf ovens, and subzero refrigerator, is designed for gourmet cooking. The master suite includes a dressing area, ample closets, a double vanity bathroom, and a custom wood library. The 2 guest suites have private entrances and terraces. The home has teak and marble floors, and numerous custom features. A classic pool, spa, fountain, and patio, all screened, and lovely private. Virtual showings only at this time.
Location
State FL
County Sarasota
Community Bent Tree Village
Zoning RE1
Interior
Interior Features Built-in Features, Ceiling Fans(s), Coffered Ceiling(s), Crown Molding, High Ceilings, Solid Wood Cabinets, Vaulted Ceiling(s), Walk-In Closet(s)
Heating Central, Electric, Heat Pump
Cooling Central Air, Zoned
Flooring Ceramic Tile, Wood
Fireplaces Type Wood Burning
Furnishings Unfurnished
Fireplace true
Appliance Built-In Oven, Cooktop, Dishwasher, Disposal, Dryer, Exhaust Fan, Microwave, Range Hood, Refrigerator, Washer
Laundry Inside, Laundry Room
Exterior
Exterior Feature Other
Parking Features Driveway, Garage Door Opener, Garage Faces Side
Garage Spaces 2.0
Pool Gunite, In Ground, Screen Enclosure
Community Features Deed Restrictions
Utilities Available Cable Available, Electricity Connected, Public
View Garden, Pool
Roof Type Tile
Attached Garage true
Garage true
Private Pool Yes
Building
Lot Description In County, Level
Story 1
Entry Level One
Foundation Slab
Lot Size Range 1/2 to less than 1
Sewer Public Sewer
Water Public
Structure Type Block,Stucco
New Construction false
Construction Status Inspections
Schools
Elementary Schools Lakeview Elementary
Middle Schools Sarasota Middle
High Schools Sarasota High
Others
Pets Allowed Yes
Senior Community No
Ownership Fee Simple
Monthly Total Fees $70
Acceptable Financing Cash, Conventional
Membership Fee Required Required
Listing Terms Cash, Conventional
Special Listing Condition None
Read Less
Want to know what your home might be worth? Contact us for a FREE valuation!

Our team is ready to help you sell your home for the highest possible price ASAP

© 2025 My Florida Regional MLS DBA Stellar MLS. All Rights Reserved.
Bought with MICHAEL SAUNDERS & COMPANY
GET MORE INFORMATION





