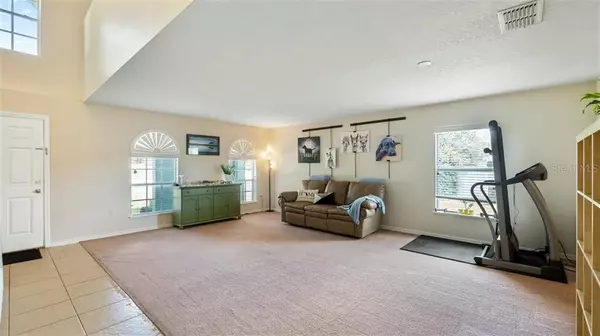$255,000
$258,000
1.2%For more information regarding the value of a property, please contact us for a free consultation.
1962 THORNGATE LN Mascotte, FL 34753
4 Beds
4 Baths
2,800 SqFt
Key Details
Sold Price $255,000
Property Type Single Family Home
Sub Type Single Family Residence
Listing Status Sold
Purchase Type For Sale
Square Footage 2,800 sqft
Price per Sqft $91
Subdivision Mascotte Dukes Lake Ph 03
MLS Listing ID G5030957
Sold Date 08/26/20
Bedrooms 4
Full Baths 3
Half Baths 1
Construction Status Appraisal,Financing,Inspections
HOA Fees $27/qua
HOA Y/N Yes
Year Built 2006
Annual Tax Amount $1,945
Lot Size 0.280 Acres
Acres 0.28
Property Description
WOW! Where can you find a 4 Bedroom 3.1 Bathrooms 2800 sq. ft with a beautifully landscaped fenced backyard at this price close to turnpike, restaurants, and shopping? This spacious home hosts a freshly painted formal living room, formal dining room, kitchen, family room and staircase wall. You will love the large eat-in kitchen with lots of cabinets, a large pantry and a center island equipped with a sink. The kitchen is large enough for families that enjoy cooking together and can host family and friends for special occasions and holidays. This open floor plan also boasts a large room right off of the kitchen that can be used as a game room or a family room. Still need more room? This home has a combination formal dining room and formal living room for added entertaining. Do you enjoy a large screened lanai, and a beautiful fenced yard? This home has it! So, you need 2 Master Bedrooms? This home has the 2 Master Bedrooms you need. Another feature of this home is a large loft that can be used as an office, game room or play area. The Large Master Bedroom is graced with his and her walk-in closets, garden tub with separate shower stall and double sinks. The other 2 spacious bedrooms share the 3rd bathroom. This home has a newer roof put on 3 years ago, pest control paid through the end of the year, the backflow for irrigation was replaced a year ago and the owner has replaced both motors in the air handlers. What a delight entertaining family and friends in this spacious light and bright home on a large corner lot with a fenced backyard for privacy.
Location
State FL
County Lake
Community Mascotte Dukes Lake Ph 03
Rooms
Other Rooms Den/Library/Office, Family Room, Loft
Interior
Interior Features Ceiling Fans(s), Eat-in Kitchen, High Ceilings, Kitchen/Family Room Combo, Living Room/Dining Room Combo, Thermostat, Walk-In Closet(s)
Heating Central
Cooling Central Air
Flooring Carpet, Tile
Fireplace false
Appliance Dishwasher, Disposal, Electric Water Heater, Microwave, Range
Laundry Inside
Exterior
Exterior Feature Fence, Irrigation System, Lighting, Sidewalk, Sliding Doors
Parking Features Driveway, Garage Door Opener
Garage Spaces 2.0
Fence Vinyl
Community Features Playground
Utilities Available BB/HS Internet Available, Cable Available, Cable Connected
Amenities Available Playground
Roof Type Shingle
Porch Patio, Screened
Attached Garage true
Garage true
Private Pool No
Building
Lot Description Corner Lot, City Limits, Level, Sidewalk
Entry Level Two
Foundation Slab
Lot Size Range 1/4 Acre to 21779 Sq. Ft.
Sewer Septic Tank
Water Public
Architectural Style Contemporary
Structure Type Block,Wood Frame
New Construction false
Construction Status Appraisal,Financing,Inspections
Others
Pets Allowed Yes
Senior Community No
Ownership Fee Simple
Monthly Total Fees $27
Acceptable Financing Cash, Conventional, FHA, VA Loan
Membership Fee Required Required
Listing Terms Cash, Conventional, FHA, VA Loan
Special Listing Condition None
Read Less
Want to know what your home might be worth? Contact us for a FREE valuation!

Our team is ready to help you sell your home for the highest possible price ASAP

© 2025 My Florida Regional MLS DBA Stellar MLS. All Rights Reserved.
Bought with FLORIDA'S 1ST CHOICE RLTY LLC
GET MORE INFORMATION





