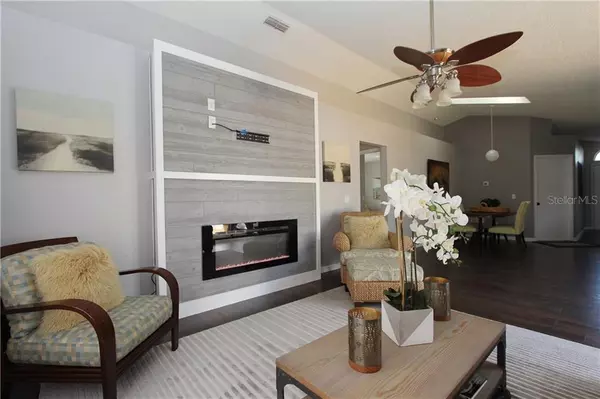$232,000
$232,000
For more information regarding the value of a property, please contact us for a free consultation.
3145 ROLAND DR Deltona, FL 32738
3 Beds
2 Baths
1,715 SqFt
Key Details
Sold Price $232,000
Property Type Single Family Home
Sub Type Single Family Residence
Listing Status Sold
Purchase Type For Sale
Square Footage 1,715 sqft
Price per Sqft $135
Subdivision Deltona Lakes Unit 42
MLS Listing ID V4912966
Sold Date 06/30/20
Bedrooms 3
Full Baths 2
Construction Status Appraisal,Financing,Inspections
HOA Y/N No
Year Built 1991
Annual Tax Amount $3,166
Lot Size 10,018 Sqft
Acres 0.23
Lot Dimensions 80x125
Property Description
Beautiful fully renovated home with great features such as: Brand new kitchen with white solid plywood shaker style cabinetry with soft close hardware, Granite counters and all new stainless steel appliances, New gorgeous wood laminate floors, new paint inside out, new water heater, AC less than 2 years old. The house features spacious living areas with a large L shaped formal living and dining room, plus a beautiful family room off the kitchen. The family room has a feature wall with electric fireplace and flat screen tv mount. The house is close to shopping and other amenities. There is a sun deck in the large fenced backyard for entertainment and fun for family and friends. This property is available for showings so make an appointment today. Copy this youtube link in your browser and see a video of the house for your virtual preview https://youtu.be/BSXGAHpOMCw
Location
State FL
County Volusia
Community Deltona Lakes Unit 42
Zoning R-1
Rooms
Other Rooms Family Room
Interior
Interior Features Ceiling Fans(s), Eat-in Kitchen, High Ceilings, Open Floorplan, Skylight(s), Stone Counters, Vaulted Ceiling(s)
Heating Electric
Cooling Central Air
Flooring Laminate, Tile
Fireplaces Type Electric, Family Room
Furnishings Unfurnished
Fireplace true
Appliance Dishwasher, Electric Water Heater, Microwave, Range
Exterior
Exterior Feature Sliding Doors
Garage Spaces 2.0
Fence Wood
Utilities Available Cable Available, Electricity Connected, Public, Water Connected
Roof Type Shingle
Porch Deck
Attached Garage true
Garage true
Private Pool No
Building
Story 1
Entry Level One
Foundation Slab
Lot Size Range Up to 10,889 Sq. Ft.
Sewer Public Sewer
Water Public
Architectural Style Other
Structure Type Wood Frame
New Construction false
Construction Status Appraisal,Financing,Inspections
Others
Senior Community No
Ownership Fee Simple
Acceptable Financing Cash, Conventional, VA Loan
Listing Terms Cash, Conventional, VA Loan
Special Listing Condition None
Read Less
Want to know what your home might be worth? Contact us for a FREE valuation!

Our team is ready to help you sell your home for the highest possible price ASAP

© 2024 My Florida Regional MLS DBA Stellar MLS. All Rights Reserved.
Bought with KELLER WILLIAMS WINTER PARK
GET MORE INFORMATION





