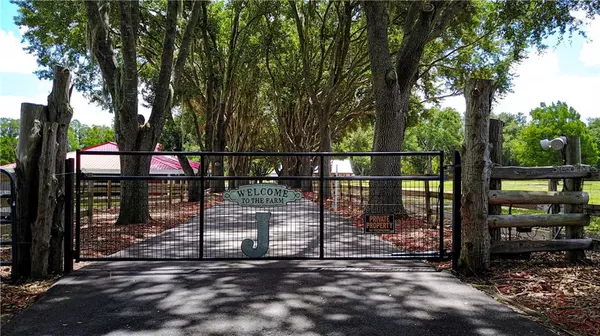$725,000
$775,000
6.5%For more information regarding the value of a property, please contact us for a free consultation.
5802 EMPIRE CHURCH RD Groveland, FL 34736
2 Beds
2 Baths
1,247 SqFt
Key Details
Sold Price $725,000
Property Type Single Family Home
Sub Type Single Family Residence
Listing Status Sold
Purchase Type For Sale
Square Footage 1,247 sqft
Price per Sqft $581
Subdivision Groveland Farms #27 37 & 38
MLS Listing ID G5031191
Sold Date 08/07/20
Bedrooms 2
Full Baths 2
Construction Status No Contingency
HOA Y/N No
Year Built 2015
Annual Tax Amount $6,649
Lot Size 20.000 Acres
Acres 20.0
Property Description
Lakefront Ranch. An Equestrians' Dream come true! Meticulously manicured. As you pull in to the gated entrance of your private retreat take in the picturesque view of the horse and Donkey grazing in the front pasture of a beautiful 20 acre Ranch. As you travel down the long paved drive lined with oak trees you will begin to notice the properties many amenities. Property is solar and sized to handle the properties electrical needs It is fully fenced with breathtaking landscape and beautiful mature oak trees that surround the property. The home has unique features and charm featuring 2 bedrooms and 2 bathrooms with high 12 ft ceilings and ceramic tile throughout an open living room and open kitchen. Kitchen boasts beautiful light oak Custom wood cabinetry, gas stove, granite counter tops and stainless appliances. Huge pantry / laundry right off kitchen with lovely barn doors. The master suite features a private entrance to the inviting hot tub located in the enclosed patio. His and hers closets with mirrored doors. Master bath features a walk-in tiled shower and double sinks. Full length front porch, featuring two ceiling fans. Full length screened in back porch features one ceiling fan and a hot tub. Next to the house you will find a six car garage with a unfinished second story begging to be a game room or in-laws suite Step on the back deck and enjoy the Breathtaking view of Big Bear lake. The 4500sf Show barn features 12 (12X12) lit stalls w/mats, a tack /feed room, kitchen, bath and a craft room/office. Currently used to host events . Next to the barn is a 1200 sf workshop with two additional stalls . Walk along the canal featuring two lit fountains to the back pastures and you will be greeted with a goat playhouse and a private Dock on Big Bear Lake lined with hundreds of cypress trees. You will fall in love with its charm, the lake is private and deeded. Swim and fish in your own backyard, or just enjoy the beautiful sunsets and sunrises.
Location
State FL
County Lake
Community Groveland Farms #27 37 & 38
Zoning A
Rooms
Other Rooms Attic, Inside Utility
Interior
Interior Features Cathedral Ceiling(s), Ceiling Fans(s), High Ceilings, Living Room/Dining Room Combo, Open Floorplan, Solid Surface Counters, Solid Wood Cabinets, Walk-In Closet(s)
Heating Central
Cooling Central Air
Flooring Ceramic Tile
Furnishings Unfurnished
Fireplace false
Appliance Dishwasher, Disposal, Range, Refrigerator, Tankless Water Heater
Exterior
Exterior Feature Fence, Irrigation System
Parking Features Garage Door Opener, Oversized
Garage Spaces 6.0
Fence Cross Fenced
Utilities Available BB/HS Internet Available, Cable Connected, Electricity Connected, Propane, Solar, Sprinkler Well
Waterfront Description Lake
View Y/N 1
Water Access 1
Water Access Desc Lake
View Water
Roof Type Metal
Porch Front Porch, Rear Porch, Screened
Attached Garage false
Garage true
Private Pool No
Building
Lot Description Cleared, In County, Pasture, Paved, Zoned for Horses
Story 1
Entry Level One
Foundation Slab
Lot Size Range 20 to less than 50
Sewer Septic Tank
Water Well
Architectural Style Ranch
Structure Type Block,Concrete
New Construction false
Construction Status No Contingency
Others
Senior Community No
Ownership Fee Simple
Acceptable Financing Cash, Conventional
Horse Property Arena, Stable(s)
Listing Terms Cash, Conventional
Special Listing Condition None
Read Less
Want to know what your home might be worth? Contact us for a FREE valuation!

Our team is ready to help you sell your home for the highest possible price ASAP

© 2025 My Florida Regional MLS DBA Stellar MLS. All Rights Reserved.
Bought with PILEGGI REAL ESTATE GROUP
GET MORE INFORMATION





