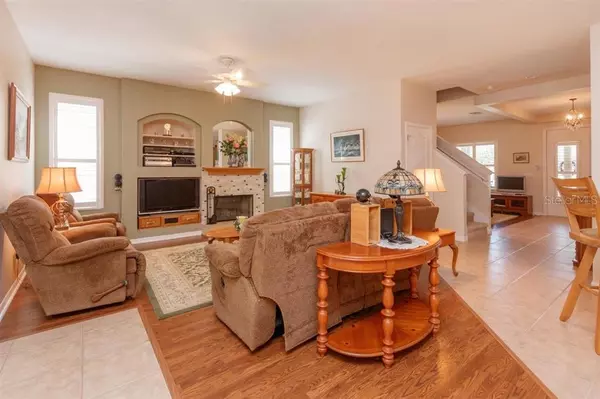$348,000
$359,000
3.1%For more information regarding the value of a property, please contact us for a free consultation.
341 PORCHESTER DR Sanford, FL 32771
4 Beds
3 Baths
2,951 SqFt
Key Details
Sold Price $348,000
Property Type Single Family Home
Sub Type Single Family Residence
Listing Status Sold
Purchase Type For Sale
Square Footage 2,951 sqft
Price per Sqft $117
Subdivision Kays Landing Ph 1
MLS Listing ID O5856388
Sold Date 06/19/20
Bedrooms 4
Full Baths 2
Half Baths 1
Construction Status Appraisal,Financing,Inspections
HOA Fees $82/qua
HOA Y/N Yes
Year Built 2006
Annual Tax Amount $3,023
Lot Size 7,840 Sqft
Acres 0.18
Property Description
Well cared for 2 story on wooded conservation lot in the gated neighborhood of Kays Landing! 4 bed/2.5 bath with master bedroom on the first floor, game room and 3 large bedrooms upstairs. Kitchen features granite counters, upgraded cabinets, under cabinet lighting, tile backsplash, corner walk-in pantry and a new range and microwave. Original owners have had AC and all appliances under service contracts since the home was new. 18x14 master suite has two walk-in closets, laminate wood flooring and a view of the conservation area, with two vanities in the master bath plus large shower and separate soaking tub. Family room includes a wood burning fireplace with stone mantle, laminate wood flooring and patio access. Other features include plantation shutters, oversized 2 car garage with pull-down attic stairs, over-sized screened patio, paver drive, fencing, gutters, recent exterior paint and inviting front porch. Conveniently located near top rated schools, 417, 17/92, I-4, and all that Heathrow, Sanford and Lake Mary have to offer. ***Virtual walk through link https://player.vimeo.com/video/406377534
Location
State FL
County Seminole
Community Kays Landing Ph 1
Zoning PD
Rooms
Other Rooms Attic, Family Room, Formal Dining Room Separate, Formal Living Room Separate, Inside Utility, Loft
Interior
Interior Features Ceiling Fans(s), Eat-in Kitchen, Stone Counters, Thermostat, Tray Ceiling(s), Walk-In Closet(s), Window Treatments
Heating Central, Electric
Cooling Central Air
Flooring Carpet, Ceramic Tile, Hardwood
Fireplaces Type Family Room, Wood Burning
Fireplace true
Appliance Dishwasher, Disposal, Dryer, Electric Water Heater, Microwave, Range, Refrigerator, Washer
Laundry Inside, Laundry Room
Exterior
Exterior Feature Dog Run, Irrigation System, Rain Gutters, Sidewalk
Parking Features Driveway, Garage Door Opener, Garage Faces Side, Oversized
Garage Spaces 2.0
Community Features Deed Restrictions, Gated, Playground, Pool, Sidewalks
Utilities Available BB/HS Internet Available, Cable Available, Electricity Connected, Fire Hydrant, Phone Available, Sewer Connected, Street Lights, Underground Utilities
Amenities Available Gated, Playground, Pool
View Trees/Woods
Roof Type Shingle
Porch Covered, Screened
Attached Garage true
Garage true
Private Pool No
Building
Lot Description Conservation Area
Story 2
Entry Level Two
Foundation Slab
Lot Size Range Up to 10,889 Sq. Ft.
Sewer Public Sewer
Water Public
Architectural Style Contemporary
Structure Type Block,Stucco
New Construction false
Construction Status Appraisal,Financing,Inspections
Schools
Middle Schools Sanford Middle
High Schools Seminole High
Others
Pets Allowed Yes
HOA Fee Include Pool,Private Road
Senior Community No
Ownership Fee Simple
Monthly Total Fees $82
Acceptable Financing Cash, Conventional, FHA, VA Loan
Membership Fee Required Required
Listing Terms Cash, Conventional, FHA, VA Loan
Special Listing Condition None
Read Less
Want to know what your home might be worth? Contact us for a FREE valuation!

Our team is ready to help you sell your home for the highest possible price ASAP

© 2024 My Florida Regional MLS DBA Stellar MLS. All Rights Reserved.
Bought with BEX REALTY, LLC
GET MORE INFORMATION





