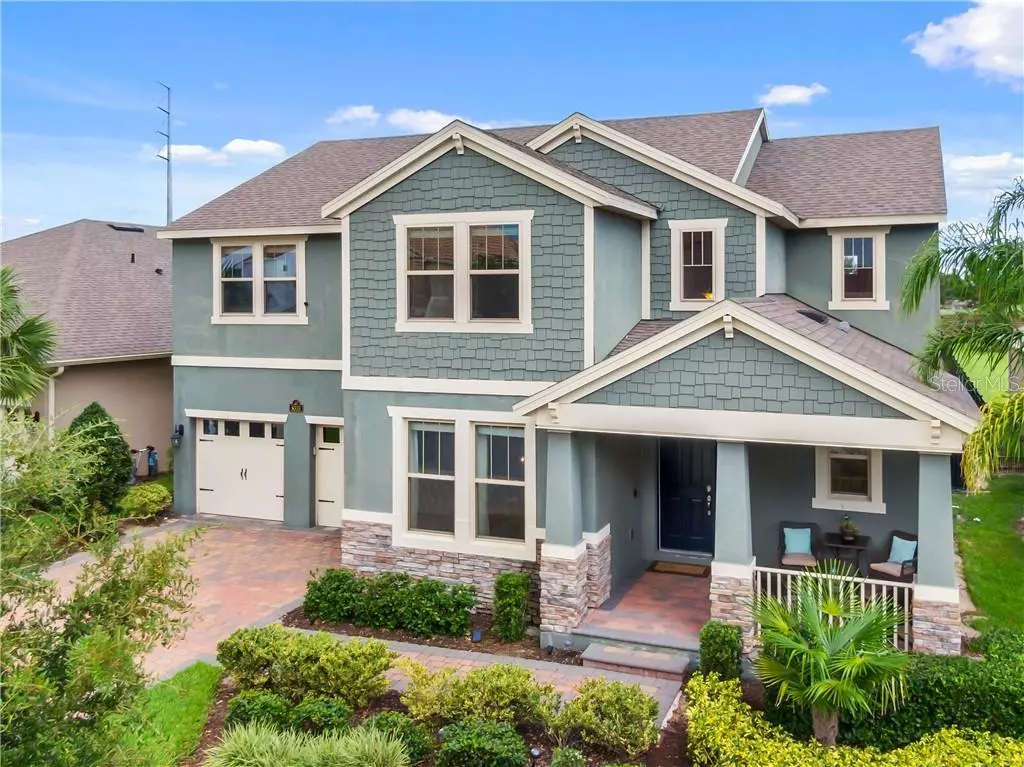$635,000
$624,900
1.6%For more information regarding the value of a property, please contact us for a free consultation.
8535 BAYVIEW CROSSING DR Winter Garden, FL 34787
5 Beds
4 Baths
3,910 SqFt
Key Details
Sold Price $635,000
Property Type Single Family Home
Sub Type Single Family Residence
Listing Status Sold
Purchase Type For Sale
Square Footage 3,910 sqft
Price per Sqft $162
Subdivision Waterleigh Ph 1A
MLS Listing ID O5884536
Sold Date 10/02/20
Bedrooms 5
Full Baths 3
Half Baths 1
Construction Status Appraisal,Financing,Inspections
HOA Fees $224/mo
HOA Y/N Yes
Year Built 2017
Annual Tax Amount $6,527
Lot Size 0.260 Acres
Acres 0.26
Property Description
Experience the best of the Central Florida lifestyle at Waterleigh in Winter Garden! Perfectly situated with views of Hickorynut Lake in the front and views of the Disney fireworks in the back, this home makes for a one-of-a-kind setting in a fantastic location. Step out of your front door to enjoy walking trails to Peninsula Point, where total serenity greets you. Now, come inside to a floor plan that is set to impress. You will find an upgraded gourmet kitchen that features a built-in vented hood, glass-tiled backsplash, under-cabinet lighting, pendant lights and granite counter-tops. The kitchen also boasts a walk-in pantry, a separate butler's pantry, and is open to the great room and dining area. A first-floor master is often a “must” in a home search, and this home has it! A spacious master suite, with a large walk-in closet, separate vanities and a dual shower, makes for a perfect retreat for the owners. Heading upstairs, a loft area greets you with an additional four bedrooms. Two of the bedrooms are connected by a Jack-and-Jill bathroom, while the other two share a spacious bathroom with dual vanities. All bedrooms are large and feature walk-in closets and ceiling fans. You will never run out of storage in this home, and that is a testament to the number of closets and the 3-car tandem garage. We have saved the best for last. You will be awed by a stunning, custom-designed pool that is equipped with a spa, sun shelf, bar, LED lights, water features and much more. Not only that, but in addition, an oversized lot that allows for plenty of yard space behind the pool makes this property extremely unique. You will truly feel like you are on vacation every day. This home is zoned for A-rated schools and located in close proximity to local shopping, dining, entertainment and world class theme parks. Reach out to make this your home today!
Location
State FL
County Orange
Community Waterleigh Ph 1A
Zoning P-D
Rooms
Other Rooms Loft, Storage Rooms
Interior
Interior Features Ceiling Fans(s), Open Floorplan, Thermostat, Walk-In Closet(s), Window Treatments
Heating Central, Electric
Cooling Central Air
Flooring Carpet, Tile
Fireplace false
Appliance Cooktop, Dishwasher, Disposal, Dryer, Electric Water Heater, Microwave, Range Hood, Refrigerator, Washer
Laundry Laundry Room
Exterior
Exterior Feature Irrigation System
Parking Features Garage Door Opener, On Street, Tandem
Garage Spaces 3.0
Pool Heated, In Ground, Lighting, Screen Enclosure
Community Features Fishing, Fitness Center, Park, Playground, Pool, Sidewalks, Tennis Courts, Waterfront
Utilities Available Public
Amenities Available Clubhouse, Dock, Fitness Center, Maintenance, Playground, Pool, Tennis Court(s), Trail(s)
View Y/N 1
View Water
Roof Type Shingle
Porch Covered, Front Porch
Attached Garage true
Garage true
Private Pool Yes
Building
Lot Description Oversized Lot, Sidewalk, Street Dead-End
Story 2
Entry Level Two
Foundation Slab
Lot Size Range 1/4 to less than 1/2
Builder Name DR Horton
Sewer Public Sewer
Water Public
Structure Type Block,Stucco
New Construction false
Construction Status Appraisal,Financing,Inspections
Schools
Elementary Schools Water Spring Elementary
Middle Schools Bridgewater Middle
High Schools Windermere High School
Others
Pets Allowed Yes
HOA Fee Include Common Area Taxes,Pool,Maintenance Grounds
Senior Community No
Ownership Fee Simple
Monthly Total Fees $224
Acceptable Financing Cash, Conventional, VA Loan
Membership Fee Required Required
Listing Terms Cash, Conventional, VA Loan
Special Listing Condition None
Read Less
Want to know what your home might be worth? Contact us for a FREE valuation!

Our team is ready to help you sell your home for the highest possible price ASAP

© 2024 My Florida Regional MLS DBA Stellar MLS. All Rights Reserved.
Bought with CENTURY 21 ONEBLUE
GET MORE INFORMATION





