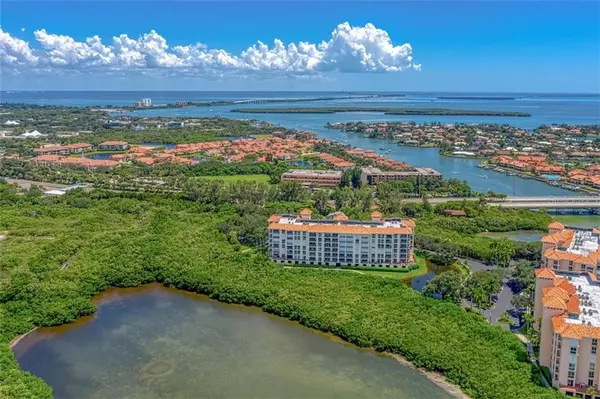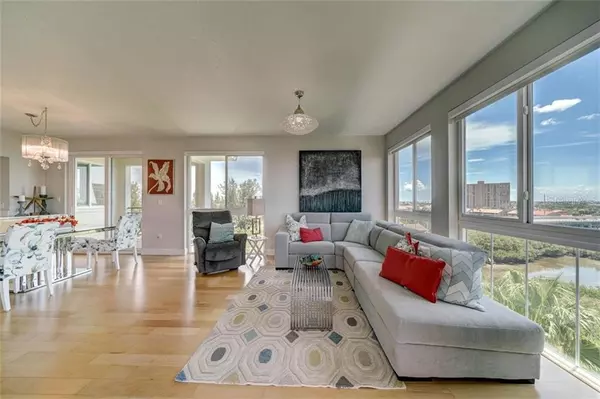$510,000
$525,000
2.9%For more information regarding the value of a property, please contact us for a free consultation.
4801 OSPREY DR S #601 St Petersburg, FL 33711
2 Beds
2 Baths
1,480 SqFt
Key Details
Sold Price $510,000
Property Type Condo
Sub Type Condominium
Listing Status Sold
Purchase Type For Sale
Square Footage 1,480 sqft
Price per Sqft $344
Subdivision Osprey Pointe At Dolphin
MLS Listing ID U8094736
Sold Date 10/02/20
Bedrooms 2
Full Baths 2
Condo Fees $723
Construction Status Appraisal,Financing,Inspections
HOA Y/N No
Year Built 1995
Annual Tax Amount $7,847
Property Description
As you enter the private courtyard entrance and step inside, you can't help but pause to take in the beauty of your new home. From the spectacular kitchen, to the beautiful water views, to the elegant designer décor throughout this very private, one-of-a kind, custom, turn-key condo, you will want for nothing. No need to walk through and start adding up all the improvements you want. Located on the corner of the building with views from every room, 9ft ceilings, 2 loggias and a verandah, the light abounds through the hurricane rated windows and sliding doors. Welcome your guests into the comfortable living area for panoramic Boca Ciega Bay views looking over to the Gulf. Enjoy electric fireplace and sliding doors opening to the verandah secured with hurricane shutters. Beautiful hardwood flooring spans the living areas, bedrooms, and kitchen. Ideally outfitted kitchen with custom cabinetry, marble counters and backsplash, plus all the appliances you are looking for including KitchenAid refrigerator, dishwasher, microwave, built-in oven, Thermidor mirrored finish induction cooktop, plus a stainless and glass range hood. Loggia off the kitchen perfect for cooking out on your electric grill while watching breathtaking sunsets. The spacious primary bedroom suite opens to the verandah and has 3 custom fitted closets, including one walk-in. Pamper yourself in the sumptuous bathroom with separate shower and tub, double sinks under set in marble counters and heated floor. Second bedroom and bath are a delight, especially the exquisite bath with walk-in shower, and marble tiled walls, and lovely glass vessel sink. LG washer and dryer conveniently located by the 2nd bathroom. Private storage closet is located right outside your front door. Enjoy your assigned under building parking space #9 as well as ample additional available parking. Highly sought after, one-of-a-kind gated community, Dolphin Cay abounds in amenities. Built on 88 acres including a wildlife preserve, 2.5 acre beach with one of the 3 community pools, nature trails, kayak launch, and 24 hr security. Enjoy the lakeside Casino Clubhouse with community rooms, fitness center, billards, library, pool and spa plus 3 Har-Tru lighted tennis courts. Bring your pets, 1 pet 30 lb limit or 2 with combined weight of 30 lb. Close to beaches, shopping, restaurants as well as I-275, airports and more. For resort style living you can find nothing better.
Make sure to check out http://4801OspreyDrS601.com/idx for the 3-D Matterport video and the virtual tour for a complete understanding of just how magnificent this condo truly is.
Location
State FL
County Pinellas
Community Osprey Pointe At Dolphin
Direction S
Interior
Interior Features Ceiling Fans(s), High Ceilings, Living Room/Dining Room Combo, Open Floorplan, Solid Wood Cabinets, Split Bedroom, Stone Counters, Walk-In Closet(s), Window Treatments
Heating Central, Electric
Cooling Central Air
Flooring Marble, Wood
Fireplaces Type Electric, Living Room
Fireplace true
Appliance Built-In Oven, Cooktop, Dishwasher, Disposal, Dryer, Electric Water Heater, Microwave, Range Hood, Refrigerator, Washer
Laundry Inside, Laundry Closet
Exterior
Exterior Feature Balcony, Hurricane Shutters, Sliding Doors, Storage
Parking Features Assigned, Under Building
Community Features Buyer Approval Required, Deed Restrictions, Fishing, Gated, Irrigation-Reclaimed Water, No Truck/RV/Motorcycle Parking, Water Access, Waterfront
Utilities Available BB/HS Internet Available, Cable Connected, Electricity Connected, Phone Available, Public, Sewer Connected, Water Connected
Amenities Available Cable TV, Clubhouse, Elevator(s), Fitness Center, Gated, Lobby Key Required, Pool, Recreation Facilities, Sauna, Security, Spa/Hot Tub, Tennis Court(s), Vehicle Restrictions
Waterfront Description Bay/Harbor
View Y/N 1
Water Access 1
Water Access Desc Bay/Harbor
View Water
Roof Type Built-Up,Shingle
Garage false
Private Pool Yes
Building
Lot Description City Limits
Story 6
Entry Level One
Foundation Slab
Lot Size Range Non-Applicable
Sewer Public Sewer
Water Public
Structure Type Block,Concrete,Wood Frame
New Construction false
Construction Status Appraisal,Financing,Inspections
Others
Pets Allowed Yes
HOA Fee Include Cable TV,Pool,Escrow Reserves Fund,Insurance,Maintenance Structure,Maintenance Grounds,Management,Pool,Recreational Facilities,Security,Sewer,Trash,Water
Senior Community No
Pet Size Small (16-35 Lbs.)
Ownership Condominium
Monthly Total Fees $723
Acceptable Financing Cash, Conventional
Membership Fee Required None
Listing Terms Cash, Conventional
Num of Pet 2
Special Listing Condition None
Read Less
Want to know what your home might be worth? Contact us for a FREE valuation!

Our team is ready to help you sell your home for the highest possible price ASAP

© 2024 My Florida Regional MLS DBA Stellar MLS. All Rights Reserved.
Bought with LUXURY & BEACH REALTY INC
GET MORE INFORMATION





