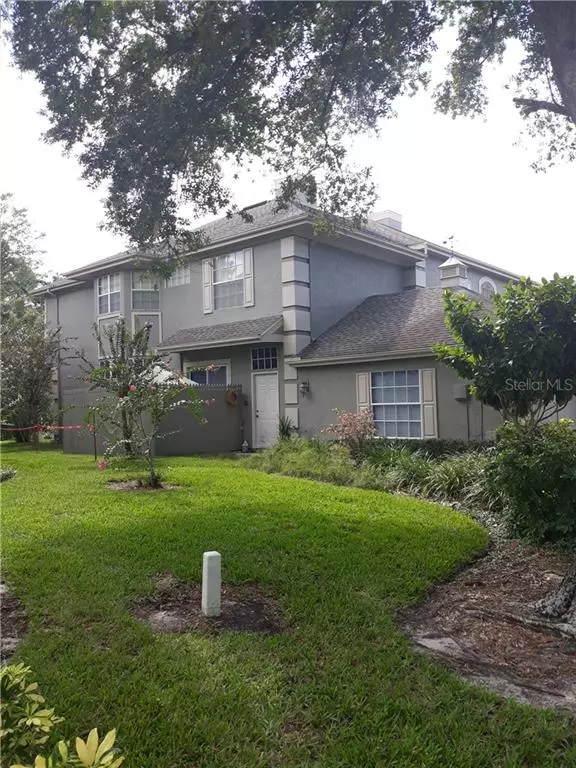$230,500
$230,000
0.2%For more information regarding the value of a property, please contact us for a free consultation.
14110 TROUVILLE DR Tampa, FL 33624
2 Beds
3 Baths
1,504 SqFt
Key Details
Sold Price $230,500
Property Type Townhouse
Sub Type Townhouse
Listing Status Sold
Purchase Type For Sale
Square Footage 1,504 sqft
Price per Sqft $153
Subdivision Carrollwood Village Ph Iii
MLS Listing ID T3260730
Sold Date 10/09/20
Bedrooms 2
Full Baths 2
Half Baths 1
Construction Status Financing
HOA Fees $150/mo
HOA Y/N Yes
Year Built 1990
Annual Tax Amount $1,393
Lot Size 871 Sqft
Acres 0.02
Property Description
The opportunity has arrived to own this fabulous end unit Townhome, in the highly sought after community of Carrollwood Village at Chardonnay. Conveniently located in a tranquil setting with parks, restaurants, shopping, Emerald Greens Country Club, A rated schools and a short drive to Tampa Airport and beaches! Pride of ownership and impeccable taste shows throughout this beautiful home that has been meticulously cared for! Features include, upstairs laundry space, newer stainless steel appliances, separate living and family room, huge walk in closet and balcony with conservation view in the master bedroom and updated color scheme. Community pool and a wonderful place to call home! Hurry and call today to make this your "Home, Sweet, Home"!
Location
State FL
County Hillsborough
Community Carrollwood Village Ph Iii
Zoning PD
Interior
Interior Features Ceiling Fans(s), Kitchen/Family Room Combo, Solid Surface Counters, Solid Wood Cabinets, Split Bedroom, Stone Counters, Walk-In Closet(s), Window Treatments
Heating Central
Cooling Central Air
Flooring Carpet, Laminate
Fireplace false
Appliance Dishwasher, Disposal, Dryer, Microwave, Range, Refrigerator, Washer
Laundry Inside, Upper Level
Exterior
Exterior Feature Balcony, Sidewalk, Sliding Doors
Parking Features Garage Door Opener
Garage Spaces 1.0
Community Features Buyer Approval Required, Deed Restrictions, Park, Playground, Pool, Sidewalks, Tennis Courts
Utilities Available Public
Amenities Available Pool, Security
Roof Type Shingle
Attached Garage true
Garage true
Private Pool No
Building
Story 2
Entry Level Two
Foundation Slab
Lot Size Range 0 to less than 1/4
Sewer Public Sewer
Water Public
Structure Type Stucco,Wood Frame
New Construction false
Construction Status Financing
Schools
Elementary Schools Carrollwood-Hb
Middle Schools Hill-Hb
High Schools Gaither-Hb
Others
Pets Allowed Yes
HOA Fee Include Pool,Maintenance Grounds,Maintenance,Pool,Security
Senior Community No
Ownership Fee Simple
Monthly Total Fees $192
Acceptable Financing Cash, Conventional, FHA, VA Loan
Membership Fee Required Required
Listing Terms Cash, Conventional, FHA, VA Loan
Special Listing Condition None
Read Less
Want to know what your home might be worth? Contact us for a FREE valuation!

Our team is ready to help you sell your home for the highest possible price ASAP

© 2025 My Florida Regional MLS DBA Stellar MLS. All Rights Reserved.
Bought with KELLER WILLIAMS TAMPA PROP.
GET MORE INFORMATION





