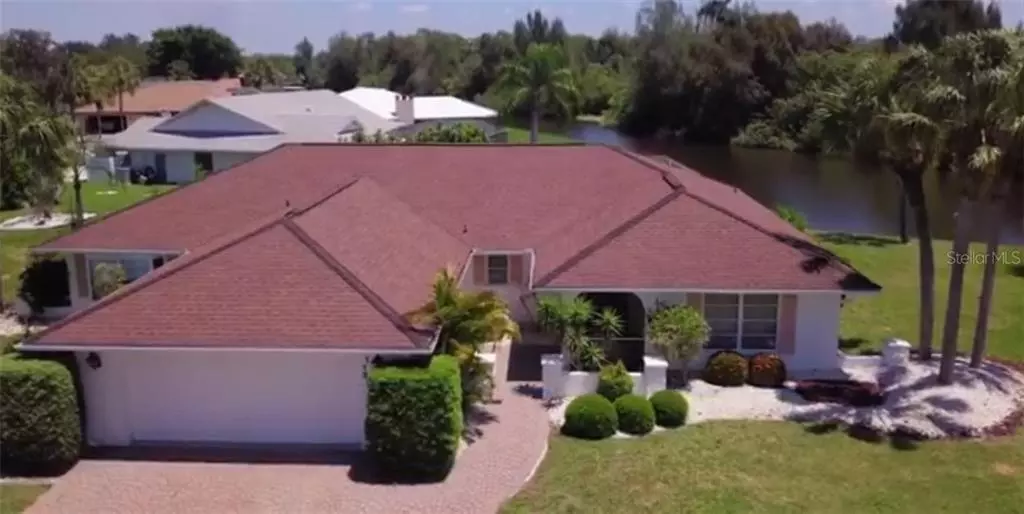$320,000
$339,000
5.6%For more information regarding the value of a property, please contact us for a free consultation.
1135 OLGA CT Venice, FL 34293
3 Beds
3 Baths
2,206 SqFt
Key Details
Sold Price $320,000
Property Type Single Family Home
Sub Type Single Family Residence
Listing Status Sold
Purchase Type For Sale
Square Footage 2,206 sqft
Price per Sqft $145
Subdivision Venice Gardens Sec 3
MLS Listing ID C7428560
Sold Date 08/17/20
Bedrooms 3
Full Baths 3
Construction Status Financing,Inspections
HOA Fees $29/ann
HOA Y/N Yes
Year Built 1981
Annual Tax Amount $2,151
Lot Size 10,890 Sqft
Acres 0.25
Property Description
Priced to sell under comparable value, this gorgeous lake front pool home hosts over 2,200 sqft of move in ready space. As you enter the home through the double doors, you see an expansive family room and view of the stunning blue pool. The kitchen is home to granite counter tops, plenty of cabinet space, and is open concept to the living room, freshly finished with shining epoxy concrete flooring. The home has a split floor plan with two bedrooms and a bathroom on one side of the home, and the master opening up onto the lanai on the other side. Find a third full guest bath centrally located in the home across from the indoor laundry room measuring in at over 77sqft, having a utility sink and storage. The outdoor space is sure to impress with a gorgeous jetted hot tub, plenty of deck and entertaining space, and an outside grilling concrete area, all over looking the beautiful waterway waiting for you to bring your kayak or small boat for adventure. You will not have to travel far for shopping, the interstate, beaches, and more! Minor flooring and paint updates will surely make this home shine! CALL NOW!
Location
State FL
County Sarasota
Community Venice Gardens Sec 3
Zoning RSF2
Interior
Interior Features Ceiling Fans(s), Open Floorplan, Split Bedroom, Thermostat, Walk-In Closet(s), Window Treatments
Heating Central
Cooling Central Air
Flooring Carpet, Tile
Fireplace false
Appliance Dishwasher, Dryer, Microwave, Range, Washer
Laundry Inside, Laundry Room
Exterior
Exterior Feature Sliding Doors
Garage Spaces 2.0
Pool Deck, Heated, In Ground
Community Features Deed Restrictions
Utilities Available Cable Available, Electricity Connected, Public, Water Connected
Amenities Available Clubhouse
Waterfront Description Lake
View Y/N 1
Water Access 1
Water Access Desc Lake
Roof Type Shingle
Attached Garage true
Garage true
Private Pool Yes
Building
Entry Level One
Foundation Slab
Lot Size Range Up to 10,889 Sq. Ft.
Sewer Public Sewer
Water Canal/Lake For Irrigation, Public
Structure Type Block
New Construction false
Construction Status Financing,Inspections
Others
Pets Allowed Yes
Senior Community No
Ownership Fee Simple
Monthly Total Fees $29
Acceptable Financing Cash, Conventional, FHA, USDA Loan, VA Loan
Membership Fee Required Required
Listing Terms Cash, Conventional, FHA, USDA Loan, VA Loan
Special Listing Condition None
Read Less
Want to know what your home might be worth? Contact us for a FREE valuation!

Our team is ready to help you sell your home for the highest possible price ASAP

© 2024 My Florida Regional MLS DBA Stellar MLS. All Rights Reserved.
Bought with PREMIER SOTHEBYS INTL REALTY

GET MORE INFORMATION





