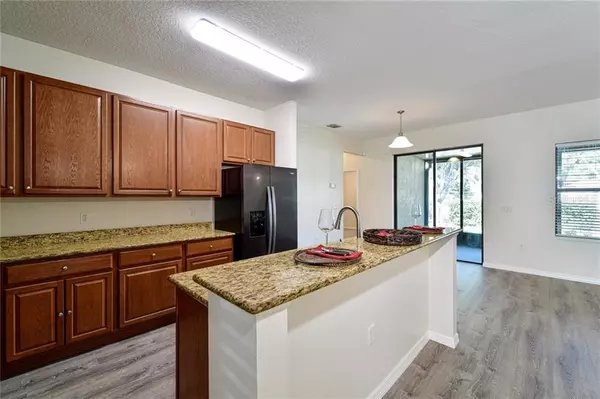$292,000
$294,000
0.7%For more information regarding the value of a property, please contact us for a free consultation.
2231 50TH STREET CIR E Palmetto, FL 34221
4 Beds
3 Baths
2,420 SqFt
Key Details
Sold Price $292,000
Property Type Single Family Home
Sub Type Single Family Residence
Listing Status Sold
Purchase Type For Sale
Square Footage 2,420 sqft
Price per Sqft $120
Subdivision Oakhurst-Revised Por Pg 54 Pg100-108
MLS Listing ID A4466808
Sold Date 08/11/20
Bedrooms 4
Full Baths 3
Construction Status Appraisal,Financing,Inspections
HOA Fees $60/qua
HOA Y/N Yes
Year Built 2012
Annual Tax Amount $2,266
Lot Size 7,840 Sqft
Acres 0.18
Property Description
Price Reduced! Best value in Oakhurst! Welcome home to this recently updated 4 bedroom, 3 bath, 3 car garage, newer home located in the quaint neighborhood of Oakhurst. This 2420 SF home features beautiful antique oak vinyl plank flooring and new tile in each bathroom. The spacious open floor plan with high ceilings, a large living area along with a separate space for dining. The master suite offers plenty of storage with his and hers walk-in closets, and the master bath has a huge garden tub and a separate shower. The screened-in patio provides outdoor living space to enjoy the quiet, shaded backyard. New stainless appliances, new carpet in 3 bedrooms, and fresh paint throughout make this home move-in ready!
Low HOA dues, low taxes and no CDD make this property budget-friendly for a growing family.
The convenient location allows for an easy commute to Tampa, Sarasota or St. Petersburg via I-75, US-41 or I-275. Call today and schedule your private showing before it's gone!
Location
State FL
County Manatee
Community Oakhurst-Revised Por Pg 54 Pg100-108
Zoning RSF4.5
Direction E
Rooms
Other Rooms Great Room
Interior
Interior Features Eat-in Kitchen, High Ceilings, Solid Surface Counters, Solid Wood Cabinets, Walk-In Closet(s), Window Treatments
Heating Electric
Cooling Central Air
Flooring Carpet, Tile, Vinyl
Fireplace false
Appliance Dishwasher, Disposal, Range, Refrigerator
Laundry Inside, Laundry Room
Exterior
Exterior Feature Irrigation System, Rain Gutters
Parking Features Garage Door Opener
Garage Spaces 3.0
Community Features Deed Restrictions
Utilities Available Cable Available, Electricity Connected, Public
View Trees/Woods
Roof Type Shingle
Attached Garage true
Garage true
Private Pool No
Building
Story 1
Entry Level One
Foundation Slab
Lot Size Range Up to 10,889 Sq. Ft.
Builder Name Maronda
Sewer Public Sewer
Water Public
Structure Type Block
New Construction false
Construction Status Appraisal,Financing,Inspections
Schools
Elementary Schools James Tillman Elementary
Middle Schools Buffalo Creek Middle
High Schools Palmetto High
Others
Pets Allowed Yes
HOA Fee Include Maintenance Grounds,Management
Senior Community No
Ownership Fee Simple
Monthly Total Fees $60
Acceptable Financing Cash, Conventional, FHA, USDA Loan, VA Loan
Membership Fee Required Required
Listing Terms Cash, Conventional, FHA, USDA Loan, VA Loan
Special Listing Condition None
Read Less
Want to know what your home might be worth? Contact us for a FREE valuation!

Our team is ready to help you sell your home for the highest possible price ASAP

© 2024 My Florida Regional MLS DBA Stellar MLS. All Rights Reserved.
Bought with THE BASEL HOUSE
GET MORE INFORMATION





