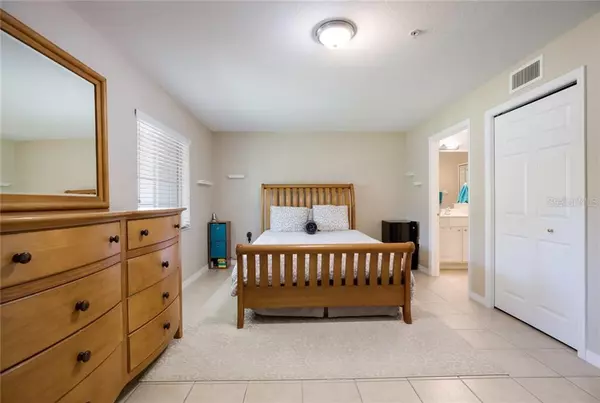$275,000
$279,714
1.7%For more information regarding the value of a property, please contact us for a free consultation.
3319 10TH LN W Palmetto, FL 34221
4 Beds
4 Baths
2,604 SqFt
Key Details
Sold Price $275,000
Property Type Townhouse
Sub Type Townhouse
Listing Status Sold
Purchase Type For Sale
Square Footage 2,604 sqft
Price per Sqft $105
Subdivision Riverbay Twnhms Ph Three
MLS Listing ID A4466368
Sold Date 07/14/20
Bedrooms 4
Full Baths 3
Half Baths 1
Construction Status Appraisal,Financing,Inspections
HOA Fees $275/mo
HOA Y/N Yes
Year Built 2006
Annual Tax Amount $2,046
Lot Size 2,178 Sqft
Acres 0.05
Property Description
3D Tour Available...Welcome home to the Florida lifestyle! This 2,604sqft under air 4 bedroom, 3.5 bath townhome has tile and hardwood throughout the 1st and 2nd floor, as well as 9ft+ ceilings throughout. A private elevator services all floors from the large 2-car garage. The first floor has a bedroom that could be utilized for an office or guest suite, and includes a full bath and access to a rear lanai with an outdoor storage closet. The second floor features a bright and welcoming open floor plan perfect for entertaining adorned with elegant crown molding and includes the living room, formal dining room, kitchen with granite counter tops & 42'' cabinetry, as well as a balcony, and oversized 1/2 bath. The top floor consists of the master bedroom with a private balcony, 2 additional bedrooms and a laundry room. The large master boasts 2 walk in closets, a full bath with double vanity, and a large soaking tub. This home is incredibly well-built with concrete block, double sheet rock and foam insulation built between each home to ensure low noise levels. River Bay's amenities include a resort style pool, and a nature path with fishing pier, only 104 units were built on this approx. 60 acre parcel of land. Emerson Point Park is nearby and available for fishing, biking, walking pets, and picnicking.
Location
State FL
County Manatee
Community Riverbay Twnhms Ph Three
Zoning PDH
Direction W
Rooms
Other Rooms Breakfast Room Separate, Formal Dining Room Separate, Formal Living Room Separate, Inside Utility, Storage Rooms
Interior
Interior Features Ceiling Fans(s), Crown Molding, Eat-in Kitchen, Elevator, High Ceilings, Living Room/Dining Room Combo, Open Floorplan, Solid Surface Counters, Solid Wood Cabinets, Walk-In Closet(s)
Heating Central, Heat Pump
Cooling Central Air
Flooring Carpet, Wood
Fireplace false
Appliance Dishwasher, Disposal, Exhaust Fan, Freezer, Microwave, Range, Range Hood, Refrigerator
Laundry Inside
Exterior
Exterior Feature Balcony, Irrigation System, Outdoor Grill, Sliding Doors
Parking Features Driveway, Garage Door Opener, Off Street, Open
Garage Spaces 2.0
Community Features Deed Restrictions, Fishing, No Truck/RV/Motorcycle Parking, Pool
Utilities Available Cable Available, Sprinkler Recycled, Street Lights
Amenities Available Maintenance
Water Access 1
Water Access Desc Lagoon
Roof Type Shingle
Porch Covered, Deck
Attached Garage true
Garage true
Private Pool No
Building
Lot Description CoastalConstruction Control Line, Conservation Area, FloodZone, Paved, Private
Story 3
Entry Level Three Or More
Foundation Slab
Lot Size Range Up to 10,889 Sq. Ft.
Sewer Public Sewer
Water Public
Architectural Style Elevated
Structure Type Block,Wood Frame
New Construction false
Construction Status Appraisal,Financing,Inspections
Schools
Elementary Schools Palmetto Elementary
Middle Schools Lincoln Middle
High Schools Palmetto High
Others
Pets Allowed Yes
HOA Fee Include Pool,Sewer,Trash,Water
Senior Community No
Pet Size Medium (36-60 Lbs.)
Ownership Fee Simple
Monthly Total Fees $275
Acceptable Financing Cash, Conventional, FHA
Membership Fee Required Required
Listing Terms Cash, Conventional, FHA
Num of Pet 2
Special Listing Condition None
Read Less
Want to know what your home might be worth? Contact us for a FREE valuation!

Our team is ready to help you sell your home for the highest possible price ASAP

© 2024 My Florida Regional MLS DBA Stellar MLS. All Rights Reserved.
Bought with TIM LESTER INTERNAT'L REALTY
GET MORE INFORMATION





