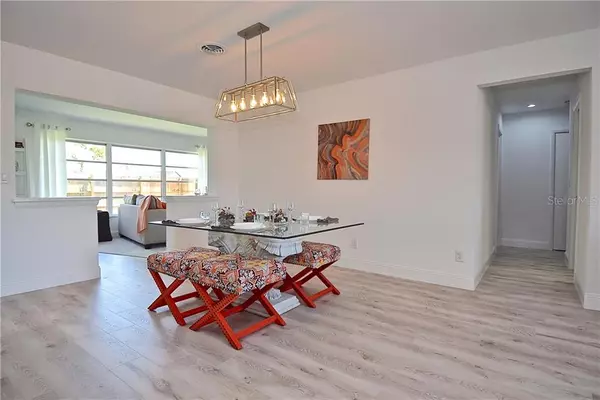$289,900
$289,900
For more information regarding the value of a property, please contact us for a free consultation.
433 SHAMROCK BLVD Venice, FL 34293
3 Beds
2 Baths
1,615 SqFt
Key Details
Sold Price $289,900
Property Type Single Family Home
Sub Type Single Family Residence
Listing Status Sold
Purchase Type For Sale
Square Footage 1,615 sqft
Price per Sqft $179
Subdivision Venice Gardens
MLS Listing ID N6110331
Sold Date 08/05/20
Bedrooms 3
Full Baths 2
Construction Status Financing,Pending 3rd Party Appro
HOA Fees $13/ann
HOA Y/N Yes
Year Built 1970
Annual Tax Amount $2,029
Lot Size 9,147 Sqft
Acres 0.21
Property Description
FINALLY, THE HOME YOU'VE BEEN WAITING FOR IS FINALLY HERE & UNDER $300K! This 3/2/2 completely remodeled home inside and out has an abundance of upgrades throughout! Among the updates, you will also notice the attention to detail, NOTHING missed whatsoever in every single inch of this home! This open split floor-plan makes for great entertaining or the perfect space for a growing family! Interior and Exterior has been freshly painted, BRAND NEW Kitchen with NEW high-end stainless steel appliances, induction cook-top, epoxy countertops, NEW top-of-the-line cabinetry & added island with GFCI outlets with USB ports included! Entire home has designer LED-lighting and GFCI outlets. BRAND NEW fixtures throughout, all bathrooms are completely BRAND NEW from plumbing to design, high countertops & custom built-ins (A MUST SEE!). The Master En Suite has a huge walk-in closet & private slider door out to the lanai and backyard. BRAND NEW FLOORING, Water-resistant high-end laminate flooring in main living space and carpeting in all 3 bedrooms. On the other side of the home will be the guest bedrooms and shared bathroom. The favorite addition of all, is the BONUS Room (UNDER AIR) with a built-in electric fireplace and an abundance of light, this room is adjacent to the covered lanai and off of the spacious great room and kitchen. The privacy that this huge backyard provides sets this home apart from any others in Venice Gardens. The yard is completely fenced in (tall fencing) and even has a fire pit area perfect for entertaining. This could be a pool home, plenty of room to add a pool if desired. A true over-sized 2-car garage with a Brand New Garage Storm Door; new garage flooring, washer & dryer hookups and utility sink; A/C 2011 with UV lighting, Electrical Panel 200 amp service (2019) & NEW landscaping!
Venice Gardens is in the heart of Venice, FL with NO HOA fees and NO CDD fees! There is an optional membership to the Venice Gardens Civic Association for only $165 per household, which provides a private gated pool and community center for Venice Gardens homeowners ONLY. This modern totally remodeled open concept home is not only move-in ready, it is also ONLY 1 mile to Venice Island, the downtown of Venice, FL where there is dining, shopping and the beautiful Gulf Beaches! 4 miles to the TOP Gulf Beaches, such as Venice Beach, Nokomis Beach & Manasota Key Beach! This beautiful remodeled home is PRICED TO SELL & WILL NOT LAST! SCHEDULE YOUR PRIVATE SHOWING TODAY!
Location
State FL
County Sarasota
Community Venice Gardens
Zoning RSF3
Rooms
Other Rooms Bonus Room, Great Room
Interior
Interior Features Built-in Features, Ceiling Fans(s), Central Vaccum, Dumbwaiter, Eat-in Kitchen, Living Room/Dining Room Combo, Open Floorplan, Split Bedroom, Thermostat, Walk-In Closet(s)
Heating Central
Cooling Central Air, Humidity Control
Flooring Carpet, Laminate
Fireplaces Type Electric, Family Room
Furnishings Unfurnished
Fireplace true
Appliance Built-In Oven, Cooktop, Disposal, Electric Water Heater, Microwave, Range, Range Hood, Refrigerator
Laundry In Garage
Exterior
Exterior Feature Fence, Rain Gutters, Sliding Doors
Parking Features Circular Driveway, Driveway, Garage Door Opener, Oversized
Garage Spaces 2.0
Fence Wood
Community Features Pool
Utilities Available Cable Connected, Electricity Connected
Amenities Available Clubhouse, Park, Playground, Pool
Roof Type Shingle
Attached Garage true
Garage true
Private Pool No
Building
Entry Level One
Foundation Slab
Lot Size Range Up to 10,889 Sq. Ft.
Sewer Public Sewer
Water Public
Structure Type Block
New Construction false
Construction Status Financing,Pending 3rd Party Appro
Others
Pets Allowed Yes
Senior Community No
Ownership Fee Simple
Monthly Total Fees $13
Acceptable Financing Cash, Conventional
Membership Fee Required Optional
Listing Terms Cash, Conventional
Num of Pet 10+
Special Listing Condition None
Read Less
Want to know what your home might be worth? Contact us for a FREE valuation!

Our team is ready to help you sell your home for the highest possible price ASAP

© 2024 My Florida Regional MLS DBA Stellar MLS. All Rights Reserved.
Bought with COLDWELL BANKER REALTY
GET MORE INFORMATION





