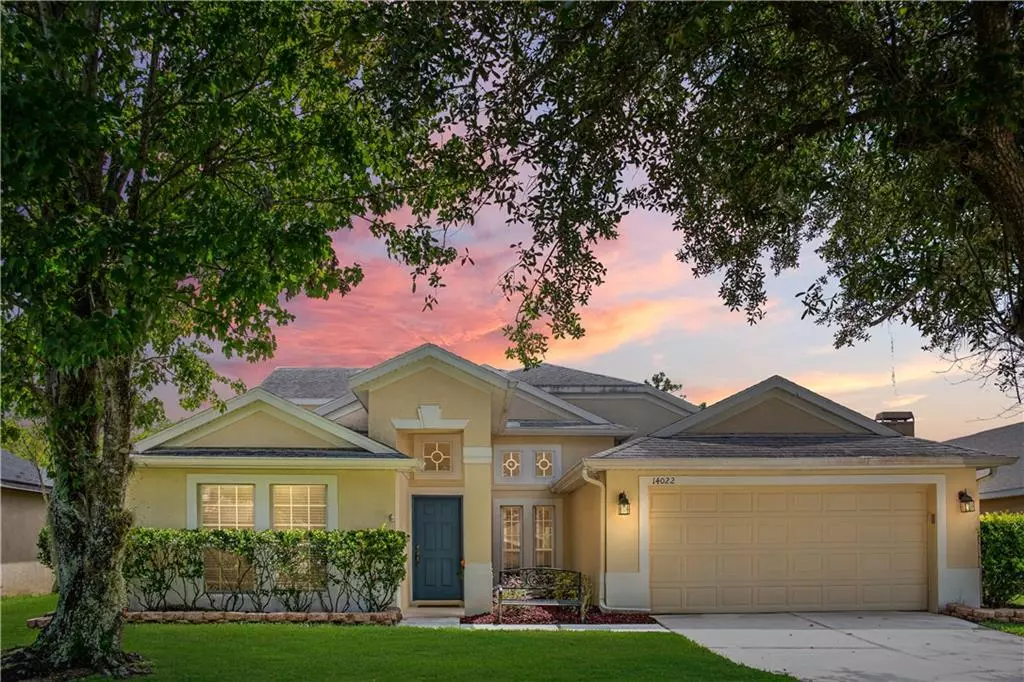$345,000
$339,000
1.8%For more information regarding the value of a property, please contact us for a free consultation.
14022 KING SAGO CT Orlando, FL 32828
4 Beds
2 Baths
2,287 SqFt
Key Details
Sold Price $345,000
Property Type Single Family Home
Sub Type Single Family Residence
Listing Status Sold
Purchase Type For Sale
Square Footage 2,287 sqft
Price per Sqft $150
Subdivision Waterford Chase Village Tr E
MLS Listing ID O5890729
Sold Date 10/16/20
Bedrooms 4
Full Baths 2
Construction Status Appraisal,Financing,Inspections
HOA Fees $32/ann
HOA Y/N Yes
Year Built 2000
Annual Tax Amount $3,602
Lot Size 7,840 Sqft
Acres 0.18
Property Description
We are in a multiple offer situation, please submit your best offer by 2pm Friday....WELCOME HOME: This 4 bedroom Pool home on a conservation lot is the one you've been waiting for! Bright and open floor plan with a huge bonus room. Imagine entertaining your friends and family or just relaxing by the pool in your new home. What will you use the bonus room for? Game room, Media Room or just a place to gather and chill? Take the virtual 360 tour, then schedule your private showing today! Virtual Tour Link https://www.vr-360-tour.com/e/gy4BdHKFeE8/e?hide_e3play=true&hide_logo=true&hide_nadir=true&hidelive=false
Location
State FL
County Orange
Community Waterford Chase Village Tr E
Zoning P-D
Interior
Interior Features Cathedral Ceiling(s), Ceiling Fans(s), High Ceilings, Open Floorplan, Stone Counters, Window Treatments
Heating Electric, Heat Pump
Cooling Central Air
Flooring Carpet, Ceramic Tile
Fireplace false
Appliance Dishwasher, Disposal, Dryer, Microwave, Range, Refrigerator, Washer
Laundry Inside, Laundry Room
Exterior
Exterior Feature Irrigation System
Garage Spaces 2.0
Pool Child Safety Fence, Gunite, In Ground, Screen Enclosure
Community Features Playground, Sidewalks, Tennis Courts
Utilities Available BB/HS Internet Available, Electricity Connected, Public
Amenities Available Recreation Facilities, Tennis Court(s), Trail(s)
View Park/Greenbelt
Roof Type Shingle
Attached Garage true
Garage true
Private Pool Yes
Building
Lot Description Cul-De-Sac
Story 2
Entry Level Two
Foundation Slab
Lot Size Range 0 to less than 1/4
Sewer Public Sewer
Water Public
Structure Type Block,Stucco
New Construction false
Construction Status Appraisal,Financing,Inspections
Schools
Elementary Schools Camelot Elem
Middle Schools Discovery Middle
High Schools Timber Creek High
Others
Pets Allowed Yes
Senior Community No
Ownership Fee Simple
Monthly Total Fees $32
Acceptable Financing Cash, Conventional, FHA, VA Loan
Membership Fee Required Required
Listing Terms Cash, Conventional, FHA, VA Loan
Special Listing Condition None
Read Less
Want to know what your home might be worth? Contact us for a FREE valuation!

Our team is ready to help you sell your home for the highest possible price ASAP

© 2024 My Florida Regional MLS DBA Stellar MLS. All Rights Reserved.
Bought with CENTURY 21 CARIOTI
GET MORE INFORMATION





