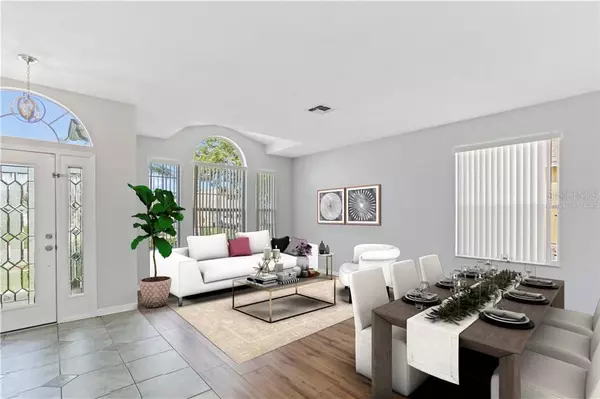$305,500
$300,000
1.8%For more information regarding the value of a property, please contact us for a free consultation.
3259 BELLINGHAM DR Orlando, FL 32825
3 Beds
2 Baths
1,942 SqFt
Key Details
Sold Price $305,500
Property Type Single Family Home
Sub Type Single Family Residence
Listing Status Sold
Purchase Type For Sale
Square Footage 1,942 sqft
Price per Sqft $157
Subdivision Andover Lakes Ph 03A
MLS Listing ID O5888177
Sold Date 10/06/20
Bedrooms 3
Full Baths 2
Construction Status Appraisal,Financing,Inspections
HOA Fees $22/ann
HOA Y/N Yes
Year Built 1997
Annual Tax Amount $1,712
Lot Size 5,227 Sqft
Acres 0.12
Property Description
One or more photo(s) has been virtually staged. ***Absolutely DAZZLING "DESIGNER-MAKEOVER" SHOWCASE HOME with 3 BEDROOMS + OFFICE or DEN boasts over $35,000 in recent UPGRADES & IMPROVEMENTS! BRAND NEW ROOF! (8/2020) NEWER A/C! GRANITE KITCHEN & BATHS! FRESHLY PAINTED INTERIOR, EXTERIOR & GARAGE! MODEL-LIKE NEW! This sparkling jewel also features soaring ceilings, gleaming WIDE-PLANK LAMINATE WOOD FLOORING, Italian Tile Set-On-Diagonal, BRAND NEW PLUSH CARPETING and a GRAND MASTER RETREAT with WALK-IN CLOSET & a lavish bath with GRANITE VANITY W/ DUAL SINKS, SIZABLE SHOWER ENCLOSURE & soothing JETTED JACUZZI TUB! WOW! Covered lanai overlooking serene WOODED CONSERVATION too! Much More! Andover Lakes is a highly coveted neighborhood ideally located with an easy drive to shopping, dining, airport, UCF & downtown Orlando ...all makes this exciting home and lifestyle impossible to beat! HURRY TODAY and experience this once in a lifetime OWNERSHIP OPPORTUNITY ...for tomorrow may be TOO LATE!
Location
State FL
County Orange
Community Andover Lakes Ph 03A
Zoning P-D
Rooms
Other Rooms Den/Library/Office, Family Room, Inside Utility
Interior
Interior Features Kitchen/Family Room Combo, Living Room/Dining Room Combo, Stone Counters, Walk-In Closet(s)
Heating Central
Cooling Central Air
Flooring Carpet, Laminate
Fireplace false
Appliance Dishwasher, Microwave, Range, Range Hood
Laundry Laundry Room
Exterior
Exterior Feature Sliding Doors
Parking Features Garage Door Opener
Garage Spaces 2.0
Community Features Deed Restrictions
Utilities Available Cable Available, Public
View Trees/Woods
Roof Type Shingle
Porch Covered, Rear Porch
Attached Garage true
Garage true
Private Pool No
Building
Lot Description Conservation Area
Story 1
Entry Level One
Foundation Slab
Lot Size Range 0 to less than 1/4
Sewer Public Sewer
Water Public
Architectural Style Contemporary
Structure Type Block,Stucco
New Construction false
Construction Status Appraisal,Financing,Inspections
Others
Pets Allowed Yes
Senior Community No
Ownership Fee Simple
Monthly Total Fees $22
Acceptable Financing Cash, Conventional, FHA, VA Loan
Membership Fee Required Required
Listing Terms Cash, Conventional, FHA, VA Loan
Special Listing Condition None
Read Less
Want to know what your home might be worth? Contact us for a FREE valuation!

Our team is ready to help you sell your home for the highest possible price ASAP

© 2024 My Florida Regional MLS DBA Stellar MLS. All Rights Reserved.
Bought with EXP REALTY LLC
GET MORE INFORMATION





