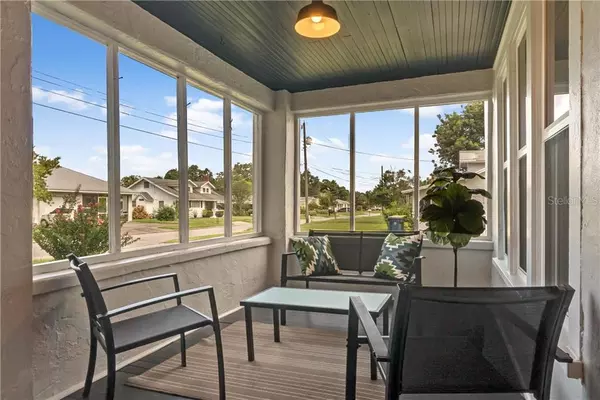$175,000
$175,000
For more information regarding the value of a property, please contact us for a free consultation.
117 NOXON ST Auburndale, FL 33823
2 Beds
2 Baths
1,498 SqFt
Key Details
Sold Price $175,000
Property Type Single Family Home
Sub Type Single Family Residence
Listing Status Sold
Purchase Type For Sale
Square Footage 1,498 sqft
Price per Sqft $116
Subdivision Noxons Sub
MLS Listing ID P4912492
Sold Date 11/04/20
Bedrooms 2
Full Baths 2
Construction Status Appraisal,Financing,Inspections
HOA Y/N No
Year Built 1923
Annual Tax Amount $1,819
Lot Size 8,276 Sqft
Acres 0.19
Lot Dimensions 75x112
Property Description
Welcome to this newly upgraded Spanish style home that still holds true to its original charm. Shadowed by a beautiful oak tree this elegant home offers an expansive screened in front porch great for entertaining friends and family alike. Entering through the front door the character of this home is like no other. Boasting new wood floors, soft white walls and ceilings, combined with bronze and brick finishes you will feel right at home. The beautifully exposed brick fireplace is surrounded by built in shelves giving this exceptionally large living room even more character. Walking through the stunning archway to the dining room, space is not an issue. Features of this dining room include two toned walls with decorative railing, a stylish chandelier finished by a panoramic window. Push through the swing door into your dream kitchen. From the chic tiled floors, warm granite counter tops, two toned cabinets finished with brass hardware, soft close bottom cabinets, stainless steel appliances and a deep sink…this kitchen offers it all. At the front of the house the guest bedroom has plentiful space and natural light. The guest bathroom is just dreamy! The pendant lighting glimmers off of the white and black tile floor which is finished off by this elegant clawfoot tub. Entering the master suite your eyes are drawn the crown molding and tray ceilings that brings height to the already large room. The en-suite bathroom is finished with dual vanity granite countertops, garden tub and separate walk in shower. Other features include inside laundry room, detached 1 car garage, fully fenced back yard, linen closet in master bath, linen closet near guest bathroom hall, all new windows, and a list of upgrades upon request. This home is truly one of a kind and will not last long. Call for your private showing today!
Location
State FL
County Polk
Community Noxons Sub
Zoning RIO
Rooms
Other Rooms Inside Utility
Interior
Interior Features Built-in Features, Ceiling Fans(s), Crown Molding, Solid Surface Counters
Heating Central
Cooling Central Air
Flooring Tile, Wood
Fireplaces Type Decorative, Living Room, Non Wood Burning
Fireplace true
Appliance Dishwasher, Electric Water Heater, Range, Refrigerator
Laundry Inside
Exterior
Exterior Feature Fence
Parking Features Driveway
Garage Spaces 1.0
Fence Stone, Vinyl, Wood
Utilities Available Electricity Connected, Public
Roof Type Other
Porch Front Porch
Attached Garage false
Garage true
Private Pool No
Building
Lot Description City Limits
Story 1
Entry Level One
Foundation Crawlspace
Lot Size Range 0 to less than 1/4
Sewer Public Sewer
Water Public
Architectural Style Spanish/Mediterranean
Structure Type Stucco
New Construction false
Construction Status Appraisal,Financing,Inspections
Others
Senior Community No
Ownership Fee Simple
Acceptable Financing Cash, Conventional
Listing Terms Cash, Conventional
Special Listing Condition None
Read Less
Want to know what your home might be worth? Contact us for a FREE valuation!

Our team is ready to help you sell your home for the highest possible price ASAP

© 2024 My Florida Regional MLS DBA Stellar MLS. All Rights Reserved.
Bought with CENTURY 21 BEGGINS ENTERPRISES
GET MORE INFORMATION





