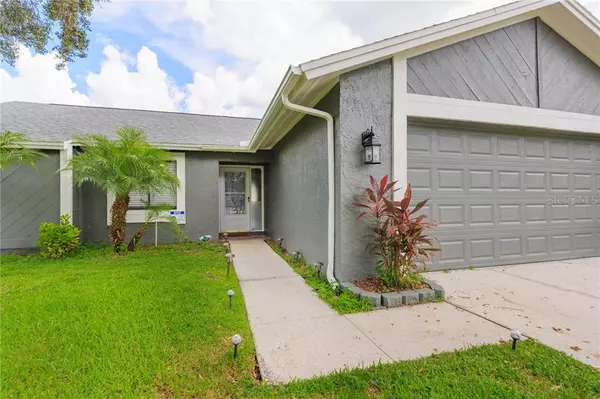$315,000
$300,000
5.0%For more information regarding the value of a property, please contact us for a free consultation.
16121 PEBBLEBROOK DR Tampa, FL 33624
3 Beds
2 Baths
1,396 SqFt
Key Details
Sold Price $315,000
Property Type Single Family Home
Sub Type Single Family Residence
Listing Status Sold
Purchase Type For Sale
Square Footage 1,396 sqft
Price per Sqft $225
Subdivision Country Place West Unit V
MLS Listing ID T3265369
Sold Date 10/30/20
Bedrooms 3
Full Baths 2
Construction Status Appraisal,Financing,Inspections
HOA Fees $10/ann
HOA Y/N Yes
Year Built 1986
Annual Tax Amount $2,261
Lot Size 6,969 Sqft
Acres 0.16
Property Description
This beautiful family home in the Steinbrenner School District has been completely remodeled and updated since 2015 (A RATED SCHOOLS - Northwest Elementary, Hill Middle, & Steinbrenner High)! Welcome to Country Place! Where your new home awaits... You'll enter your new pool home and greeted by nice laminate floors for the living room & dining room. The open concept makes the home perfect for the family and/or entertaining. The kitchen has been remodeled with wood cabinets, granite counter tops, stainless steel appliances, and new flooring throughout. The master bedroom comes with a 3pc en suite, a beautiful vanity and walk in closet. The guest bedrooms are perfect for the little ones and/or home office. Out back is where you fall in love. A completely private lanai, pool and yard for relaxation and entertaining. The pool has been recently updated and the large pool deck is perfect for sunbathing. The home has even been updated with a generator so even during the storms you can still enjoy your safe home! Come view your new home today... UPDATES: Bathrooms Remodeled (2015), Kitchen Remodel (2015), Flooring Updated (2015), Interior Painted (2015), New A/C (2016), New Roof (2019), Pool Resurfaced (2019), New Water Heater (2020), Garage Door Motor (2020), Generator Transfer Switch (2020), & Exterior Paint (2020)
Location
State FL
County Hillsborough
Community Country Place West Unit V
Zoning PD
Interior
Interior Features Ceiling Fans(s), High Ceilings, Living Room/Dining Room Combo, Open Floorplan, Solid Surface Counters, Solid Wood Cabinets, Stone Counters, Vaulted Ceiling(s), Walk-In Closet(s), Window Treatments
Heating Electric
Cooling Central Air
Flooring Carpet, Ceramic Tile, Laminate
Fireplace false
Appliance Dishwasher, Disposal, Dryer, Electric Water Heater, Microwave, Range, Refrigerator, Washer, Water Filtration System
Laundry Inside, Laundry Room
Exterior
Exterior Feature French Doors, Sidewalk, Sprinkler Metered
Garage Spaces 2.0
Pool Gunite, In Ground
Utilities Available Cable Connected, Public
View Pool
Roof Type Shingle
Porch Covered, Enclosed, Rear Porch, Screened
Attached Garage true
Garage true
Private Pool Yes
Building
Entry Level One
Foundation Slab
Lot Size Range 0 to less than 1/4
Sewer Public Sewer
Water Public
Architectural Style Florida
Structure Type Block,Stucco
New Construction false
Construction Status Appraisal,Financing,Inspections
Schools
Elementary Schools Northwest-Hb
Middle Schools Hill-Hb
High Schools Steinbrenner High School
Others
Pets Allowed Yes
Senior Community No
Pet Size Extra Large (101+ Lbs.)
Ownership Fee Simple
Monthly Total Fees $10
Acceptable Financing Cash, Conventional, FHA, VA Loan
Membership Fee Required Required
Listing Terms Cash, Conventional, FHA, VA Loan
Num of Pet 4
Special Listing Condition None
Read Less
Want to know what your home might be worth? Contact us for a FREE valuation!

Our team is ready to help you sell your home for the highest possible price ASAP

© 2024 My Florida Regional MLS DBA Stellar MLS. All Rights Reserved.
Bought with TEAM AMERICAN REALTY, INC.
GET MORE INFORMATION





