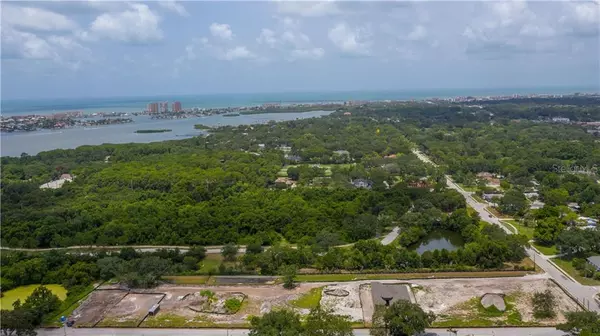$857,857
$853,357
0.5%For more information regarding the value of a property, please contact us for a free consultation.
7324 123RD ST Seminole, FL 33772
4 Beds
4 Baths
3,027 SqFt
Key Details
Sold Price $857,857
Property Type Single Family Home
Sub Type Single Family Residence
Listing Status Sold
Purchase Type For Sale
Square Footage 3,027 sqft
Price per Sqft $283
Subdivision Boca Ciega Millennium Estates
MLS Listing ID U8085467
Sold Date 11/16/20
Bedrooms 4
Full Baths 4
Construction Status No Contingency
HOA Fees $100/mo
HOA Y/N Yes
Year Built 2020
Annual Tax Amount $1,000
Lot Size 0.320 Acres
Acres 0.32
Lot Dimensions 70x200
Property Description
Under Construction. UNDER CONSTRUCTION. Builder's beautiful model home in well sought after, sunny, Seminole! Only 7 minutes to beach access, 5 minutes to shopping and dining at the new Seminole City Center and just STEPS from Millennium Park! This spacious 4 bedroom, 4 bath home features an open layout, large kitchen and dining room and a pool with access to a full pool bath! When you walk through the front doors you are immediately greeted by a stunning 15' tall foyer with crown molding. Through the oversized great room you'll find yourself at a large kitchen island that can sit up to 4 family members or friends. The gourmet kitchen is equipped with white maple cabinetry, quartz countertops and stainless GE appliances. Large 16' sliding glass doors take you to the covered lanai where you'll find yourself in your own private backyard oasis! Complete with pool & screen enclosure, this backyard offers plenty of green space for pets and kids to run and play! This is one of 11 new properties - Buyers can also select a floorplan & lot and build. 3D photos and tour of a completed Biscayne II is located in the virtual tour section. Model home is being offered with a leaseback.
Location
State FL
County Pinellas
Community Boca Ciega Millennium Estates
Rooms
Other Rooms Great Room, Inside Utility, Storage Rooms
Interior
Interior Features Eat-in Kitchen, High Ceilings, In Wall Pest System, Kitchen/Family Room Combo, Open Floorplan, Solid Surface Counters, Split Bedroom, Tray Ceiling(s), Walk-In Closet(s)
Heating Central
Cooling Central Air
Flooring Carpet, Ceramic Tile, Hardwood, Tile
Furnishings Unfurnished
Fireplace false
Appliance Built-In Oven, Cooktop, Dishwasher, Disposal, Electric Water Heater, Microwave, Refrigerator, Tankless Water Heater
Exterior
Exterior Feature Hurricane Shutters, Irrigation System
Parking Features Driveway, Garage Door Opener
Garage Spaces 3.0
Pool Gunite, In Ground, Outside Bath Access, Screen Enclosure
Community Features Deed Restrictions
Utilities Available BB/HS Internet Available, Cable Available, Electricity Connected, Phone Available, Public, Sewer Connected, Sprinkler Recycled, Underground Utilities, Water Connected
View Park/Greenbelt, Trees/Woods
Roof Type Shingle
Porch Covered, Patio, Screened
Attached Garage true
Garage true
Private Pool Yes
Building
Lot Description Sidewalk, Private
Entry Level One
Foundation Slab
Lot Size Range 1/4 to less than 1/2
Builder Name Gulfwind Homes
Sewer Public Sewer
Water Public
Architectural Style Custom
Structure Type Block
New Construction true
Construction Status No Contingency
Schools
Elementary Schools Bauder Elementary-Pn
Middle Schools Seminole Middle-Pn
High Schools Seminole High-Pn
Others
Pets Allowed Yes
HOA Fee Include Escrow Reserves Fund
Senior Community No
Pet Size Extra Large (101+ Lbs.)
Ownership Fee Simple
Monthly Total Fees $100
Acceptable Financing Cash, Conventional
Membership Fee Required Required
Listing Terms Cash, Conventional
Num of Pet 4
Special Listing Condition None
Read Less
Want to know what your home might be worth? Contact us for a FREE valuation!

Our team is ready to help you sell your home for the highest possible price ASAP

© 2024 My Florida Regional MLS DBA Stellar MLS. All Rights Reserved.
Bought with EXP REALTY, LLC
GET MORE INFORMATION





