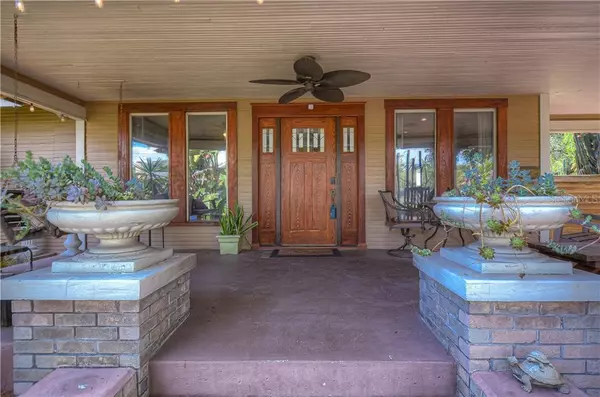$350,000
$350,000
For more information regarding the value of a property, please contact us for a free consultation.
5710 N MIAMI AVE Tampa, FL 33604
4 Beds
2 Baths
1,884 SqFt
Key Details
Sold Price $350,000
Property Type Single Family Home
Sub Type Single Family Residence
Listing Status Sold
Purchase Type For Sale
Square Footage 1,884 sqft
Price per Sqft $185
Subdivision East Suwanee Heights
MLS Listing ID T3245290
Sold Date 07/30/20
Bedrooms 4
Full Baths 1
Half Baths 1
HOA Y/N No
Year Built 1922
Annual Tax Amount $4,974
Lot Size 0.340 Acres
Acres 0.34
Property Description
Gorgeous Craftsman bungalow with porte cochere in wonderful old Seminole Heights! Situated on an oversized double lot at .34 acres, this beauty will meet your wish list! The expansive covered front porch will invite you to come closer and sit for a while on the porch swing. Once inside you will be delighted over the original fireplace, columns with built in bookshelves and original wood floors. Continue your exploration into the sunny kitchen with an oversized window overlooking your privacy fenced yard. The main bathroom in this home has a soaking tub and large walk in shower. Upstairs you will find an original stained glass window on the landing and two welcoming bedroom retreats. Once back downstairs, you have a home office and full size laundry room before stepping out to survey your large backyard with glorious mature bamboo and garden areas. This home also has a HUGE work studio with electric and plumbing... OR turn this building into a two car garage! The possibilities are endless, call today!
Location
State FL
County Hillsborough
Community East Suwanee Heights
Zoning SH-RS
Rooms
Other Rooms Attic
Interior
Interior Features Split Bedroom
Heating Wall Units / Window Unit
Cooling Wall/Window Unit(s)
Flooring Wood
Fireplace true
Appliance Dryer, Microwave, Range, Range Hood, Refrigerator, Washer, Water Filtration System, Water Softener
Laundry Inside
Exterior
Exterior Feature Fence, French Doors
Parking Features Driveway, On Street, Portico
Utilities Available Cable Connected, Electricity Connected, Sewer Available
View Trees/Woods
Roof Type Shingle
Porch Covered, Front Porch, Patio
Garage false
Private Pool No
Building
Lot Description Corner Lot, Historic District, Oversized Lot, Sidewalk
Entry Level Two
Foundation Crawlspace
Lot Size Range 1/4 Acre to 21779 Sq. Ft.
Sewer Public Sewer
Water Public
Architectural Style Bungalow
Structure Type Wood Frame,Wood Siding
New Construction false
Others
Senior Community No
Ownership Fee Simple
Acceptable Financing Cash, Conventional, FHA, VA Loan
Listing Terms Cash, Conventional, FHA, VA Loan
Special Listing Condition None
Read Less
Want to know what your home might be worth? Contact us for a FREE valuation!

Our team is ready to help you sell your home for the highest possible price ASAP

© 2025 My Florida Regional MLS DBA Stellar MLS. All Rights Reserved.
Bought with SMITH & ASSOCIATES REAL ESTATE
GET MORE INFORMATION





