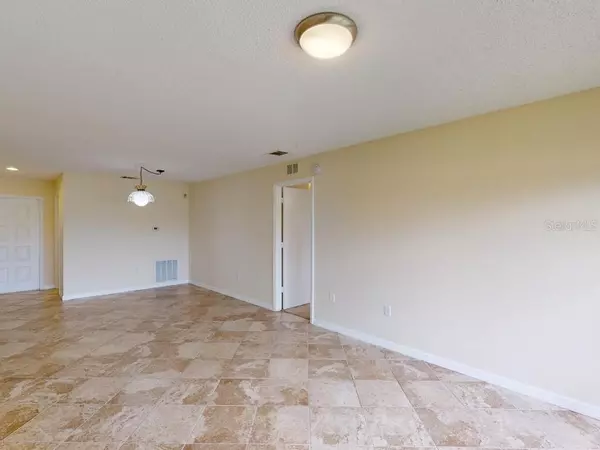$269,000
$279,900
3.9%For more information regarding the value of a property, please contact us for a free consultation.
727 TUXFORD DR Sarasota, FL 34232
3 Beds
2 Baths
1,716 SqFt
Key Details
Sold Price $269,000
Property Type Single Family Home
Sub Type Single Family Residence
Listing Status Sold
Purchase Type For Sale
Square Footage 1,716 sqft
Price per Sqft $156
Subdivision Nottingham
MLS Listing ID A4469145
Sold Date 07/30/20
Bedrooms 3
Full Baths 2
HOA Fees $40/ann
HOA Y/N Yes
Year Built 1980
Annual Tax Amount $2,649
Lot Size 8,712 Sqft
Acres 0.2
Lot Dimensions 75x115
Property Description
** VIRTUAL SHOWING AVAILABLE ** https://bit.ly/VirtualShowing727TuxfordDr
FANTASTIC LOCATION WITH A FENCED BACKYARD! New a/c & new roof!! This spacious three-bedroom, 2 bath home is in a deed restricted community and offers formal living areas plus a family room. A covered front porch entry has been refreshed with new landscaping alongside trimmed tropical palms. Immediately inside, there is a great room layout that provides space for both formal living and dining. Diagonal tiled flooring flows right into the eat-in kitchen. It has wood cabinetry with above display and modern counter tops. The appliances remain. Vaulted ceilings carry through into the family room with a wood-burning fireplace and a clerestory window. Both rooms have sliding glass doors that access the covered and screened lanai overlooking the fenced backyard. There are two bedrooms and a guest bath completing this side of the residence. The split plan layout gives privacy to the master suite with double closets (one is a large walk-in). It overlooks the backyard and has an en suite bath with corner cabinetry, tile, and a nice-sized shower. There is also a large laundry/mud room with washer & dryer hook up, sink, and access to the 2-car garage. Located in the well-established neighborhood of Nottingham, where lots of mature shade trees bring everyone outdoors to experience a sense of community. The central Sarasota area is known for a good school district with a convenient drive to a myriad of shopping and dining destinations, Downtown Sarasota, I75, and your choice of area beaches!
Location
State FL
County Sarasota
Community Nottingham
Zoning RSF3
Rooms
Other Rooms Family Room, Great Room, Inside Utility
Interior
Interior Features Ceiling Fans(s), Eat-in Kitchen, High Ceilings, Living Room/Dining Room Combo, Solid Wood Cabinets, Split Bedroom, Vaulted Ceiling(s), Walk-In Closet(s)
Heating Central, Electric
Cooling Central Air
Flooring Carpet, Tile
Fireplaces Type Family Room, Wood Burning
Furnishings Unfurnished
Fireplace true
Appliance Dishwasher, Microwave, Range, Refrigerator
Laundry Inside, Laundry Room
Exterior
Exterior Feature Fence, Lighting, Rain Gutters, Sliding Doors
Parking Features Driveway, Garage Door Opener
Garage Spaces 2.0
Fence Masonry, Wood
Community Features Deed Restrictions
Utilities Available Public
Amenities Available Fence Restrictions, Vehicle Restrictions
Roof Type Shingle
Porch Covered, Front Porch, Rear Porch, Screened
Attached Garage true
Garage true
Private Pool No
Building
Lot Description In County, Near Public Transit, Paved
Story 1
Entry Level One
Foundation Slab
Lot Size Range Up to 10,889 Sq. Ft.
Sewer Septic Tank
Water Public
Architectural Style Custom
Structure Type Block,Stucco
New Construction false
Schools
Elementary Schools Fruitville Elementary
Middle Schools Mcintosh Middle
High Schools Sarasota High
Others
Pets Allowed Breed Restrictions, Yes
Senior Community No
Ownership Fee Simple
Monthly Total Fees $40
Membership Fee Required Required
Special Listing Condition None
Read Less
Want to know what your home might be worth? Contact us for a FREE valuation!

Our team is ready to help you sell your home for the highest possible price ASAP

© 2024 My Florida Regional MLS DBA Stellar MLS. All Rights Reserved.
Bought with RE/MAX ALLIANCE GROUP
GET MORE INFORMATION





