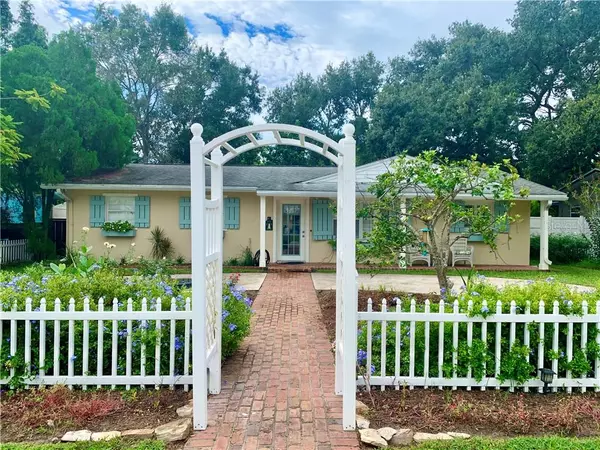$379,000
$385,000
1.6%For more information regarding the value of a property, please contact us for a free consultation.
2940 YORKTOWN ST Sarasota, FL 34231
3 Beds
3 Baths
1,876 SqFt
Key Details
Sold Price $379,000
Property Type Single Family Home
Sub Type Single Family Residence
Listing Status Sold
Purchase Type For Sale
Square Footage 1,876 sqft
Price per Sqft $202
Subdivision Colonial Terrace
MLS Listing ID A4479302
Sold Date 11/12/20
Bedrooms 3
Full Baths 3
Construction Status Appraisal,Financing,Inspections
HOA Y/N No
Year Built 1972
Annual Tax Amount $2,508
Lot Size 7,840 Sqft
Acres 0.18
Property Description
See 3D Virtual Tour. Professional photos coming soon. Location, Location, Location! Picture perfect Cottage in the Gulf Gate area. So Charming it was featured in Better Homes and Gardens (Summer 2003) and has been able to maintain that charm and character even though it has been fully updated. There are so many unique perks that this home has to offer. The main home has an open concept and features 3 bedrooms and 2 baths with high-quality finishes throughout including a gourmet kitchen, bead board and wainscoting. Through the beautiful open courtyard garden there is a full in-law suite with its own private entrance, a full bath and kitchenette. This air-conditioned space is perfect for multi-generational living, a detached office, man-cave or She Shed. The spacious back yard is made for relaxing or entertaining with several picturesque seating areas spaced out. Newer AC was replaced in 2014, and the energy star roof in 2009. There are two large sheds for storage. You can be on world famous SIESTA KEY in just FIVE MINUTES! But that's only the beginning. You can WALK a few blocks to nearby shops or local and chain restaurants and Detweilers, or drive to a wide variety of choices. A rated schools! Don't miss this exceptional opportunity.
Location
State FL
County Sarasota
Community Colonial Terrace
Zoning RSF3
Rooms
Other Rooms Bonus Room, Inside Utility, Interior In-Law Suite
Interior
Interior Features Ceiling Fans(s), Eat-in Kitchen, Kitchen/Family Room Combo, Open Floorplan, Split Bedroom, Walk-In Closet(s), Window Treatments
Heating Central
Cooling Central Air, Mini-Split Unit(s)
Flooring Parquet, Tile
Furnishings Unfurnished
Fireplace false
Appliance Convection Oven, Dishwasher, Dryer, Electric Water Heater, Exhaust Fan, Range, Range Hood, Refrigerator, Washer, Water Filtration System, Water Softener
Laundry Inside, Laundry Closet
Exterior
Exterior Feature Fence, French Doors, Irrigation System, Lighting, Rain Gutters
Parking Features Circular Driveway, Driveway
Fence Vinyl
Utilities Available Cable Connected, Electricity Connected, Phone Available, Public, Sewer Connected, Street Lights, Water Connected
View Garden, Trees/Woods
Roof Type Shingle
Porch Front Porch, Patio, Porch, Rear Porch
Attached Garage false
Garage false
Private Pool No
Building
Lot Description Level, Near Public Transit, Paved
Entry Level One
Foundation Slab
Lot Size Range 0 to less than 1/4
Sewer Public Sewer
Water Public
Architectural Style Key West
Structure Type Block,Concrete,Stucco
New Construction false
Construction Status Appraisal,Financing,Inspections
Schools
Elementary Schools Gulf Gate Elementary
Middle Schools Brookside Middle
High Schools Riverview High
Others
Pets Allowed Yes
Senior Community No
Ownership Fee Simple
Membership Fee Required None
Special Listing Condition None
Read Less
Want to know what your home might be worth? Contact us for a FREE valuation!

Our team is ready to help you sell your home for the highest possible price ASAP

© 2024 My Florida Regional MLS DBA Stellar MLS. All Rights Reserved.
Bought with PREMIER SOTHEBYS INTL REALTY
GET MORE INFORMATION





