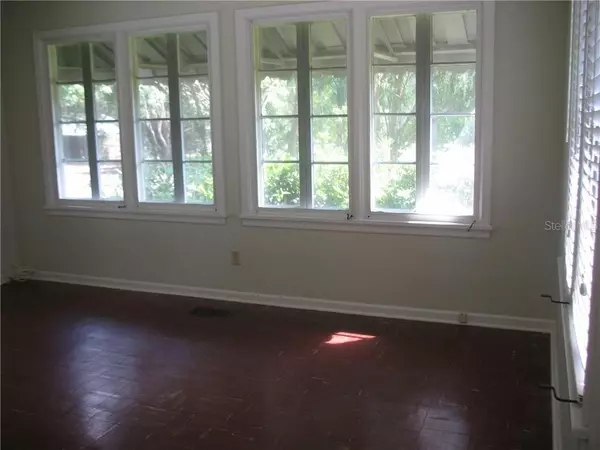$239,900
$249,500
3.8%For more information regarding the value of a property, please contact us for a free consultation.
1329 N LAKE OTIS DR Winter Haven, FL 33880
3 Beds
2 Baths
1,864 SqFt
Key Details
Sold Price $239,900
Property Type Single Family Home
Sub Type Single Family Residence
Listing Status Sold
Purchase Type For Sale
Square Footage 1,864 sqft
Price per Sqft $128
Subdivision Elbert Hills
MLS Listing ID P4912997
Sold Date 02/26/21
Bedrooms 3
Full Baths 2
Construction Status Financing
HOA Y/N No
Year Built 1948
Annual Tax Amount $509
Lot Size 0.580 Acres
Acres 0.58
Property Description
SOUTHERN CHARM describes this 3 bedroom, 2 bath home. You don't find homes with plastered walls, original wood floors, beautiful archways and high ceilings. The kitchen was remodeled in 2001 with upgraded cabinets, roll out drawers for pot storage, pantry, Kitchen appliances upgraded in 2018 with dishwasher being changed out in October 2020. The attic is floored and insulated with an office in the attic. Workshop with additional space to store tools. Yard is irrigated by a well. The yard has a large lychee tree, mango tree and carambola tree (star fruit). This house is located on 3 lots totalling over 1/2 of an acre. Call to make an appointment. This won't last long.
Location
State FL
County Polk
Community Elbert Hills
Zoning R-1A
Rooms
Other Rooms Attic, Den/Library/Office, Formal Dining Room Separate, Inside Utility
Interior
Interior Features Ceiling Fans(s), High Ceilings, Solid Wood Cabinets
Heating Central, Electric
Cooling Central Air, Wall/Window Unit(s)
Flooring Tile, Wood
Fireplace false
Appliance Built-In Oven, Cooktop, Dishwasher, Disposal, Dryer, Gas Water Heater, Microwave, Refrigerator, Water Purifier
Laundry Inside
Exterior
Exterior Feature Irrigation System
Utilities Available Cable Available, Electricity Connected, Natural Gas Connected, Sewer Connected, Sprinkler Well
Roof Type Shingle
Porch Patio
Garage false
Private Pool No
Building
Lot Description City Limits, Paved
Entry Level One
Foundation Crawlspace
Lot Size Range 1/2 to less than 1
Sewer Public Sewer
Water Public
Structure Type Wood Frame
New Construction false
Construction Status Financing
Others
Pets Allowed Yes
Senior Community No
Ownership Fee Simple
Acceptable Financing Cash, Conventional
Listing Terms Cash, Conventional
Special Listing Condition None
Read Less
Want to know what your home might be worth? Contact us for a FREE valuation!

Our team is ready to help you sell your home for the highest possible price ASAP

© 2024 My Florida Regional MLS DBA Stellar MLS. All Rights Reserved.
Bought with CROSBY & ASSOCIATES, INC.
GET MORE INFORMATION





