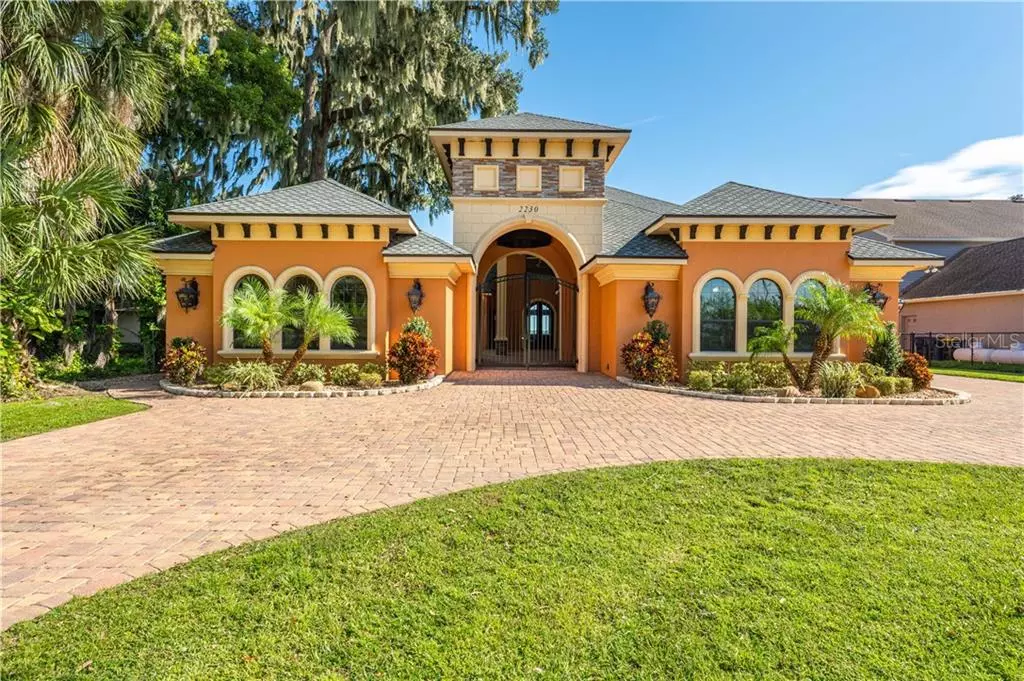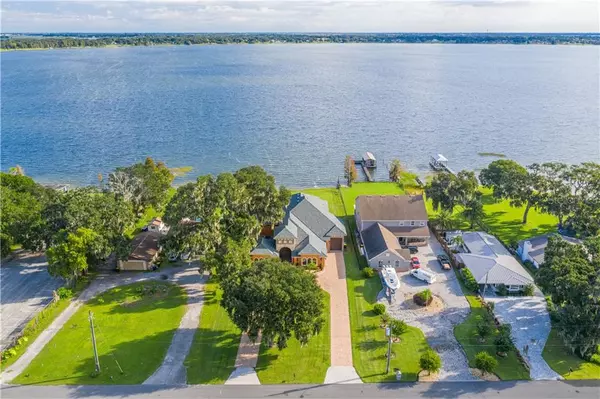$700,000
$710,000
1.4%For more information regarding the value of a property, please contact us for a free consultation.
2230 LAKE ARIANA BLVD Auburndale, FL 33823
4 Beds
4 Baths
3,862 SqFt
Key Details
Sold Price $700,000
Property Type Single Family Home
Sub Type Single Family Residence
Listing Status Sold
Purchase Type For Sale
Square Footage 3,862 sqft
Price per Sqft $181
Subdivision Interlochen Sub
MLS Listing ID P4912836
Sold Date 11/19/20
Bedrooms 4
Full Baths 3
Half Baths 1
Construction Status Financing,Inspections
HOA Y/N No
Year Built 2017
Annual Tax Amount $10,010
Lot Size 0.760 Acres
Acres 0.76
Property Description
Amazing Waterfront Custom Built Home located on the desirable Lake Ariana of Auburndale. This elegant home sits on .76 of an acre lot with 100ft of waterfront on Lake Ariana and has no HOA. Home comes with a brand new roof !! Driving up to this gem you pull into a beautiful paved oversized circular driveway with plenty of parking. As you walk through the front entry gates you come into a spacious paved corridor with the pool and spa to your left and plenty of room for outdoor entertaining and all glass views into the home . Once you walk through the massive custom front doors your eyes will fill with unique design around every corner. The home has gorgeous custom woodwork,crown molding, gorgeous tile and wood floors through out. Truly Unique vaulted ceilings and all glass and window views to Lake Ariana ! The living room is grand as you have beauty all around you and views of lake from dining room as well. The kitchen is truly a chefs dream! With views over looking the gorgeous pool and spa and family room you find your self in a beautiful open kitchen with beautiful granite counter tops and wood cabinets and large wrap around counter top for plenty of seating. Subzero refrigerator , wine cooler and bar refrigerator and what will really catch your eye is an amazing gas burning Wolf range and oven with the matching hood! The breakfast nook area has a beautiful built in bench with storage. The family room comes with pocket sliding doors that open all the way and allow for indoor/ outdoor space. The main house has 3 full bedrooms one of which has a luxurious balcony over looking the living room and 2.5 bathrooms and a movie room/ man cave with custom built ins that can be converted into closet and become an extra bedroom if desired. The mother in law suite has its own private entrance and is equipped with a FULL kitchen with stainless steel appliances and dishwasher . A living room and 1 bedroom/1 Bathroom with its own stackable washer and dryer. So if you are looking for an INCOME producing space this home has its well. Bring your boat, Rv, kayaks ,jet skis because besides your 2 car garage this home comes with a RV/Boat garage with rear door that allows you to pull right through to backyard straight to the lake!! Also centrally located and just minutes from Polk Parkway and I-4 for easy an commute to Tampa or Orlando. This home is the epitome of elegance! Do not miss your chance at your dream home! Call for a showing today .
Location
State FL
County Polk
Community Interlochen Sub
Zoning R-1
Rooms
Other Rooms Family Room, Formal Dining Room Separate, Formal Living Room Separate, Inside Utility, Media Room, Storage Rooms
Interior
Interior Features Cathedral Ceiling(s), Ceiling Fans(s), Crown Molding, Dry Bar, Eat-in Kitchen, High Ceilings, Kitchen/Family Room Combo, Open Floorplan, Solid Wood Cabinets, Stone Counters, Walk-In Closet(s), Window Treatments
Heating Central
Cooling Central Air
Flooring Carpet, Tile, Wood
Fireplace false
Appliance Bar Fridge, Dishwasher, Disposal, Microwave, Range, Range Hood, Refrigerator, Tankless Water Heater, Wine Refrigerator
Laundry Inside, Laundry Room
Exterior
Exterior Feature Fence, French Doors, Lighting, Sliding Doors
Parking Features Boat, Circular Driveway, Driveway, Garage Door Opener, Garage Faces Rear, Garage Faces Side, Oversized, RV Garage
Garage Spaces 3.0
Fence Chain Link
Pool Gunite, In Ground
Utilities Available BB/HS Internet Available, Electricity Available, Propane
Waterfront Description Lake
View Y/N 1
Water Access 1
Water Access Desc Lake
View Water
Roof Type Shingle
Porch Covered, Rear Porch
Attached Garage true
Garage true
Private Pool Yes
Building
Lot Description Street Dead-End, Paved
Story 2
Entry Level Two
Foundation Slab
Lot Size Range 1/2 to less than 1
Sewer Public Sewer
Water Public
Architectural Style Spanish/Mediterranean
Structure Type Block
New Construction false
Construction Status Financing,Inspections
Others
Senior Community No
Ownership Fee Simple
Acceptable Financing Cash, Conventional, VA Loan
Listing Terms Cash, Conventional, VA Loan
Special Listing Condition None
Read Less
Want to know what your home might be worth? Contact us for a FREE valuation!

Our team is ready to help you sell your home for the highest possible price ASAP

© 2024 My Florida Regional MLS DBA Stellar MLS. All Rights Reserved.
Bought with KELLER WILLIAMS REALTY SMART
GET MORE INFORMATION





