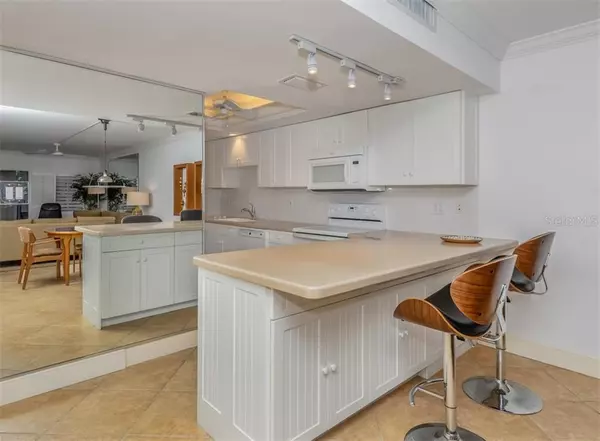$425,000
$435,000
2.3%For more information regarding the value of a property, please contact us for a free consultation.
1150 TARPON CENTER DR #107 Venice, FL 34285
2 Beds
2 Baths
1,208 SqFt
Key Details
Sold Price $425,000
Property Type Condo
Sub Type Condominium
Listing Status Sold
Purchase Type For Sale
Square Footage 1,208 sqft
Price per Sqft $351
Subdivision Towers
MLS Listing ID N6112569
Sold Date 01/18/21
Bedrooms 2
Full Baths 2
Condo Fees $1,838
Construction Status Inspections
HOA Y/N No
Originating Board Stellar MLS
Year Built 1968
Annual Tax Amount $6,035
Lot Size 1.220 Acres
Acres 1.22
Property Description
Escape to Venice Beach and Live Your Dream. Located on the Gulf of Mexico, this coastal casual 2 bedroom, 2 bath condo is just over 1200 square feet. Entertain with ease in this light-filled first floor home, allowing for comfort and function; the open kitchen features ample cabinets with a built-in pantry, Corian countertops, oversized Breakfast Bar, and Dining area close by for maximum seating. Gather in this Living room framed with sliders allowing Beach and Gulf views to capture your gaze; plantation Shutters adorn the windows and sliders at night for privacy. Oversized, the Owners Suite can accommodate a reading nook or workspace. With lanai access, you'll love the sound of waves crashing early morning, walk-in closet, and private bath. Split designed, the second bedroom accessed from the foyer offers a private bath entrance and walk-in closet. Personal Laundry with newer Washer/Dryer 2017. The extended Lanai overlooks the lush landscapes, pool, and beach, private access to grounds, perfect for taking in a Sunset stroll. Well Maintained, HVAC 2018, Water Heater 2016, and Disposal 2019. New Kitchen Glass Panel Door and Glass Storm Door 2019. Pool recently resurfaced 2020, and Community Room updated 2018, Roof 2017. The Venice Yacht Club, Crow's Nest, and Marina steps away. Come and Enjoy this walkable location to Historic Downtown Venice for shopping, dining, and so much more.
Location
State FL
County Sarasota
Community Towers
Zoning RMF4
Rooms
Other Rooms Inside Utility
Interior
Interior Features Ceiling Fans(s), High Ceilings, Living Room/Dining Room Combo, Open Floorplan, Split Bedroom, Walk-In Closet(s), Window Treatments
Heating Central
Cooling Central Air
Flooring Ceramic Tile
Fireplace false
Appliance Dishwasher, Disposal, Dryer, Electric Water Heater, Exhaust Fan, Microwave, Range, Refrigerator, Washer
Laundry Inside, Laundry Closet
Exterior
Exterior Feature Irrigation System, Lighting, Outdoor Grill, Sidewalk, Sliding Doors, Storage
Parking Features Assigned, Covered, Ground Level, Guest, Off Street, Reserved
Community Features Association Recreation - Owned, Buyer Approval Required, Deed Restrictions, Pool, Sidewalks, Waterfront
Utilities Available Public, Street Lights
Waterfront Description Beach - Public, Gulf/Ocean
View Y/N 1
Water Access 1
Water Access Desc Beach - Public,Gulf/Ocean
View Water
Roof Type Built-Up
Porch Covered, Rear Porch, Screened
Attached Garage true
Garage false
Private Pool No
Building
Lot Description City Limits, Near Marina, Sidewalk
Story 7
Entry Level One
Foundation Slab
Lot Size Range 1 to less than 2
Sewer Public Sewer
Water Public
Architectural Style Florida
Structure Type Block, Stucco
New Construction false
Construction Status Inspections
Schools
Elementary Schools Venice Elementary
Middle Schools Venice Area Middle
High Schools Venice Senior High
Others
Pets Allowed Yes
HOA Fee Include Cable TV, Pool, Escrow Reserves Fund, Fidelity Bond, Insurance, Maintenance Grounds, Pool, Recreational Facilities, Sewer, Trash, Water
Senior Community No
Pet Size Large (61-100 Lbs.)
Ownership Condominium
Monthly Total Fees $612
Acceptable Financing Cash, Conventional
Membership Fee Required Required
Listing Terms Cash, Conventional
Num of Pet 2
Special Listing Condition None
Read Less
Want to know what your home might be worth? Contact us for a FREE valuation!

Our team is ready to help you sell your home for the highest possible price ASAP

© 2024 My Florida Regional MLS DBA Stellar MLS. All Rights Reserved.
Bought with FIVE STAR REALTY OF CHARLOTTE

GET MORE INFORMATION





