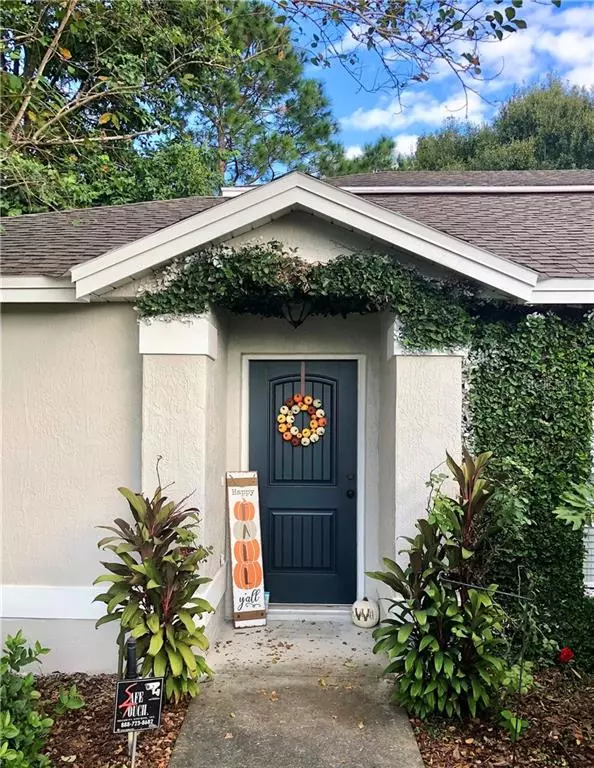$246,000
$245,999
For more information regarding the value of a property, please contact us for a free consultation.
61 SAINT KITTS CIR Winter Haven, FL 33884
3 Beds
3 Baths
2,422 SqFt
Key Details
Sold Price $246,000
Property Type Single Family Home
Sub Type Single Family Residence
Listing Status Sold
Purchase Type For Sale
Square Footage 2,422 sqft
Price per Sqft $101
Subdivision Planters Walk Ph 03
MLS Listing ID P4913268
Sold Date 02/11/21
Bedrooms 3
Full Baths 3
Construction Status Appraisal,Financing,Inspections
HOA Fees $6/ann
HOA Y/N Yes
Year Built 1997
Annual Tax Amount $1,514
Lot Size 6,098 Sqft
Acres 0.14
Lot Dimensions 62x100
Property Description
Spacious 3 bedroom 3 bathroom home located in Planters Walk! This home boasts over 2,400 square feet of living space and has undergone several upgrades from the current owner. The entire upstairs and additional downstairs space was added in 2013 and includes a master suite and a den. Downstairs you will find 2 additional bedrooms and bathrooms, an upgraded kitchen with stainless steel appliances, and a nice entertaining space with a granite top bar. Outdoors you can enjoy your screened rear porch, fenced back yard, and fire pit. The garage also has an air conditioned storage space which can also be used as a workout room. Recent upgrades include: new roof in 2019, new exterior paint, and recent paint on the interior. A home of this size won't last long! Make your appointment today.
Location
State FL
County Polk
Community Planters Walk Ph 03
Rooms
Other Rooms Attic
Interior
Interior Features Ceiling Fans(s), Crown Molding
Heating Central
Cooling Central Air
Flooring Carpet, Ceramic Tile, Laminate
Fireplace false
Appliance Dishwasher, Disposal, Electric Water Heater, Range, Range Hood, Refrigerator
Laundry Inside, Laundry Closet
Exterior
Exterior Feature Fence, Irrigation System
Parking Features Driveway
Garage Spaces 2.0
Fence Wood
Utilities Available Electricity Connected, Sewer Connected, Water Connected
Roof Type Shingle
Porch Rear Porch, Screened
Attached Garage true
Garage true
Private Pool No
Building
Story 2
Entry Level Two
Foundation Slab
Lot Size Range 0 to less than 1/4
Sewer Public Sewer
Water Public
Structure Type Concrete,Stucco
New Construction false
Construction Status Appraisal,Financing,Inspections
Others
Pets Allowed Yes
HOA Fee Include Maintenance Grounds
Senior Community No
Ownership Fee Simple
Monthly Total Fees $6
Acceptable Financing Cash, Conventional, FHA, VA Loan
Membership Fee Required Required
Listing Terms Cash, Conventional, FHA, VA Loan
Special Listing Condition None
Read Less
Want to know what your home might be worth? Contact us for a FREE valuation!

Our team is ready to help you sell your home for the highest possible price ASAP

© 2024 My Florida Regional MLS DBA Stellar MLS. All Rights Reserved.
Bought with KELLER WILLIAMS REALTY SMART 1
GET MORE INFORMATION





