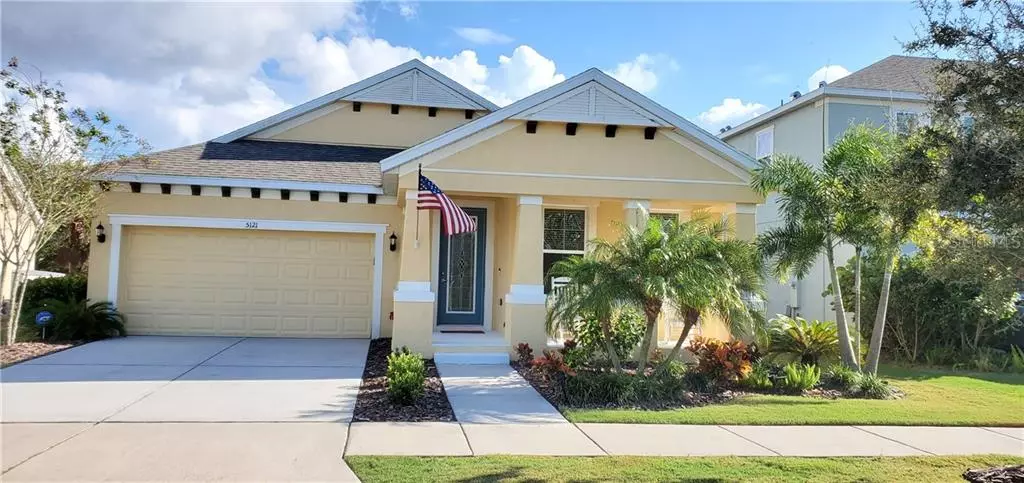$290,000
$295,000
1.7%For more information regarding the value of a property, please contact us for a free consultation.
5121 ADMIRAL POINTE DR Apollo Beach, FL 33572
3 Beds
2 Baths
1,989 SqFt
Key Details
Sold Price $290,000
Property Type Single Family Home
Sub Type Single Family Residence
Listing Status Sold
Purchase Type For Sale
Square Footage 1,989 sqft
Price per Sqft $145
Subdivision Mirabay Prcl 22
MLS Listing ID T3277046
Sold Date 01/15/21
Bedrooms 3
Full Baths 2
Construction Status Appraisal,Financing,Inspections
HOA Fees $11/ann
HOA Y/N Yes
Year Built 2017
Annual Tax Amount $4,197
Lot Size 6,969 Sqft
Acres 0.16
Lot Dimensions 60x115
Property Description
MOTIVATED SELLERS!! IMMACULATE and EXCEPTIONAL opportunity to purchase this home in LIKE NEW condition!! The IRVING II is a modern split floorplan offering oodles of upgrades to benefit you with this worry free home! The home is nestled in a Gated Community adjoining to MIRABAY and a charming neighborhood along with its own PRIVATE POOL in this community. Offering 3 good sized Bedrooms and TWO Bathrooms and 2 Car Garage PLUS an EXTENDED Screened Lanai with ceiling fans for additional outdoor entertaining. Owner has added NEW SOD around entire back area of NEW LANAI. From the Rocking Chair front Porch you are greeted with a 7 ft LEAD GLAZED GLASS front doorway (Ring Doorbell can remain) into the long PORCELAIN tiled Foyer with views direct to the Lanai. To your right are the 2 Hall Bedrooms and Hall Bathroom. The Open Floor Plan provides a Formal DINING ROOM with Tray Ceiling and a Ceiling Fan and views towards the mini Vestibule and access to the Laundry Room. ALL the windows are DOUBLE HUNG paned GLASS. The KITCHEN offers Granite Counters and large CENTER ISLAND with a FULL compliment of STAINLESS STEEL Appliances, including FRENCH SIDE by SIDE Refrigerator. The full 42 inch CABINETS offer Crown MOLDING to the TOP and Base of the ESPRESSO CABINETS, PLUS RECESS CABINET LIGHTS. DROP CAFE Pendant Lights are above CENTER ISLAND. NEXT to the KITCHEN is the Breakfast Dinette with double aspect window views. The Main LIVING ROOM provides a Ceiling Fan and Tray Ceilings for extra character to the room. The home does enjoy TRIPLE SLIDERS offering easy access to the EXTENDED 24ft X 18 FT Screened LANAI with CEILING FAN for PRIVATE Relaxation and Barbecues! At the back of the home you have access to The MASTER SUITE. The BEDROOM accommodates a King Size bed with ease and offers double aspect views and a Tray Ceiling plus Ceiling Fan. En-Suite is the Master Bathroom with DOUBLE VANITIES and SEPARATE SHOWER and SEPARATE TOILET ROOM. Beyond there is the deep Closet 10ft x 8ft. Other items to be aware of is the home enjoys GAS Appliances and a TANKLESS WATER HEATER> Storage racks in Garage remain. Storm Shutters in Garage gain reduction on insurance and FLOOD Insurance is lower due to being an Elevated PREFERRED location. SPRINKLER SYSTEM IS AROUND ENTIRE HOUSE. RAIN GUTTERS to the back of home. BENEFITS of living at Admiral Pointe is you have FULL ACCESS to the main complex lifestyle offered by MIRABAY without the hustle and bustle. INCLUDING 2 POOLS SPA, WATERSLIDE for the kids and grown up kids maybe? FITNESS CENTER, CLUB HOUSE, CAFE, VOLLEYBALL and TENNIS COURTS, ACCESS to the GULF of MEXICO, CANOEING, KAYAKING. There is also (normally) amazing Social Events for young and old alike. Location wise you are 8 minutes to I75. 30 Mins to Skyway and St. Petersburg beaches Madeira/ST. Pete Beach/Treasure Island etc. 40 mins south to Sarasota and St Armand's Circle Lido Beach, Anna Maria Island and 30 mins north to Downtown Tampa and or Brandon. Ellenton Outlet Mall 25 mins south. OODLES of things to do or just relax but this location is the center of everything.
Call today for private tour! All info TBV.
Location
State FL
County Hillsborough
Community Mirabay Prcl 22
Zoning PD
Rooms
Other Rooms Family Room, Formal Dining Room Separate, Inside Utility
Interior
Interior Features Ceiling Fans(s), Eat-in Kitchen, In Wall Pest System, Kitchen/Family Room Combo, Open Floorplan, Solid Wood Cabinets, Split Bedroom, Stone Counters, Tray Ceiling(s), Walk-In Closet(s), Window Treatments
Heating Central, Electric, Heat Pump, Natural Gas
Cooling Central Air
Flooring Carpet, Tile
Furnishings Unfurnished
Fireplace false
Appliance Convection Oven, Dishwasher, Disposal, Freezer, Ice Maker, Microwave, Range, Refrigerator, Tankless Water Heater, Washer
Laundry Inside, Laundry Room
Exterior
Exterior Feature Hurricane Shutters, Irrigation System, Lighting, Sidewalk, Sliding Doors, Sprinkler Metered
Parking Features Garage Door Opener, Ground Level, Off Street
Garage Spaces 2.0
Community Features Deed Restrictions, Fitness Center, Gated, No Truck/RV/Motorcycle Parking, Pool, Sidewalks, Tennis Courts, Water Access
Utilities Available Cable Connected, Electricity Connected, Natural Gas Connected, Public, Sewer Connected, Underground Utilities, Water Connected
Amenities Available Clubhouse, Fitness Center, Pool, Security
Roof Type Shingle
Porch Front Porch, Patio, Screened
Attached Garage true
Garage true
Private Pool No
Building
Lot Description Flood Insurance Required, In County, Sidewalk, Paved
Story 1
Entry Level One
Foundation Slab
Lot Size Range 0 to less than 1/4
Builder Name CALATLANTIC
Sewer Public Sewer
Water Public
Architectural Style Custom
Structure Type Block
New Construction false
Construction Status Appraisal,Financing,Inspections
Schools
Elementary Schools Apollo Beach-Hb
Middle Schools Shields-Hb
High Schools Lennard-Hb
Others
Pets Allowed Breed Restrictions
HOA Fee Include Pool
Senior Community No
Ownership Fee Simple
Monthly Total Fees $11
Acceptable Financing Cash, Conventional, FHA, USDA Loan, VA Loan
Membership Fee Required Required
Listing Terms Cash, Conventional, FHA, USDA Loan, VA Loan
Special Listing Condition None
Read Less
Want to know what your home might be worth? Contact us for a FREE valuation!

Our team is ready to help you sell your home for the highest possible price ASAP

© 2024 My Florida Regional MLS DBA Stellar MLS. All Rights Reserved.
Bought with RE/MAX REALTY UNLIMITED
GET MORE INFORMATION





