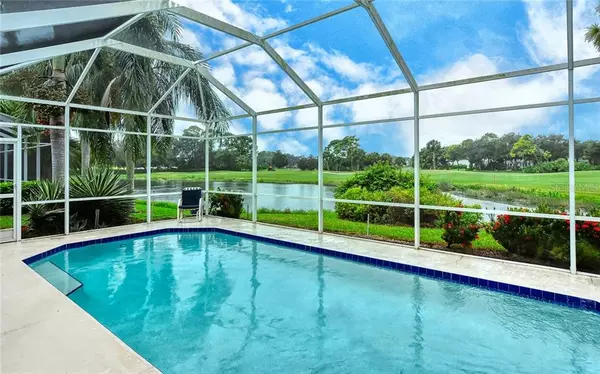$430,000
$455,000
5.5%For more information regarding the value of a property, please contact us for a free consultation.
8854 MACGREGOR LN Sarasota, FL 34238
2 Beds
2 Baths
1,843 SqFt
Key Details
Sold Price $430,000
Property Type Single Family Home
Sub Type Single Family Residence
Listing Status Sold
Purchase Type For Sale
Square Footage 1,843 sqft
Price per Sqft $233
Subdivision Stoneybrook Golf & Country Club
MLS Listing ID A4483451
Sold Date 02/04/21
Bedrooms 2
Full Baths 2
HOA Fees $200/qua
HOA Y/N Yes
Year Built 1996
Annual Tax Amount $3,983
Lot Size 7,840 Sqft
Acres 0.18
Property Description
Situated along the 9th hole and lake overlooking the green, this open floor plan is one of a few top options here in Stoneybrook. The home boasts a new roof, impact windows and sliders, newer garage door to the latest standards, and freshly painted inside and out. Granite counters, great outside area and covered space to enjoy the pool, golf, and those amazing Florida sunsets nightly. Master bedroom has 2 walk-in closets, separate shower and soaking tub. 2-bedroom and den layout with a 2-car garage in a maintenance-free neighborhood near the end of the cul-de-sac. Seldom does an opportunity like this come along. A premier equity-owned country club, Stoneybrook of Sarasota is only a short distance from Siesta Key with very easy access to shopping and the development borders the Legacy Bike Trail. Ownership in Stoneybrook includes a recently remodeled clubhouse and restaurant, 18-hole Arthur Hills-designed golf course, Har-Tru tennis facility, freshly equipped fitness center and club pool.
Location
State FL
County Sarasota
Community Stoneybrook Golf & Country Club
Zoning PUD
Rooms
Other Rooms Den/Library/Office, Great Room
Interior
Interior Features Cathedral Ceiling(s), Ceiling Fans(s), High Ceilings, Living Room/Dining Room Combo, Open Floorplan, Stone Counters, Vaulted Ceiling(s), Walk-In Closet(s)
Heating Central, Electric
Cooling Central Air
Flooring Carpet, Tile
Fireplace false
Appliance Disposal, Dryer, Electric Water Heater, Microwave, Range, Washer
Laundry Corridor Access
Exterior
Exterior Feature Hurricane Shutters, Irrigation System, Rain Gutters, Sidewalk, Sliding Doors
Parking Features Garage Door Opener
Garage Spaces 2.0
Pool Gunite, Heated, In Ground, Screen Enclosure
Community Features Association Recreation - Owned, Buyer Approval Required, Deed Restrictions, Fitness Center, Gated, Golf, Sidewalks, Special Community Restrictions, Tennis Courts, Water Access
Utilities Available BB/HS Internet Available, Cable Connected, Electricity Connected, Sewer Connected, Street Lights, Underground Utilities, Water Connected
Amenities Available Clubhouse, Fitness Center, Gated, Golf Course, Maintenance, Recreation Facilities, Spa/Hot Tub, Tennis Court(s), Vehicle Restrictions
Waterfront Description Lake
View Y/N 1
Water Access 1
Water Access Desc Lake
View Golf Course, Water
Roof Type Tile
Porch Covered, Deck, Rear Porch, Screened
Attached Garage true
Garage true
Private Pool Yes
Building
Lot Description In County, Near Golf Course, On Golf Course, Sidewalk, Street Dead-End, Paved, Private
Story 1
Entry Level One
Foundation Slab
Lot Size Range 0 to less than 1/4
Sewer Public Sewer
Water Public
Architectural Style Spanish/Mediterranean
Structure Type Block,Stucco
New Construction false
Others
Pets Allowed Yes
HOA Fee Include 24-Hour Guard,Common Area Taxes,Pool,Maintenance Grounds,Private Road,Recreational Facilities
Senior Community No
Pet Size Large (61-100 Lbs.)
Ownership Fee Simple
Monthly Total Fees $200
Acceptable Financing Cash, Conventional
Membership Fee Required Required
Listing Terms Cash, Conventional
Num of Pet 2
Special Listing Condition None
Read Less
Want to know what your home might be worth? Contact us for a FREE valuation!

Our team is ready to help you sell your home for the highest possible price ASAP

© 2025 My Florida Regional MLS DBA Stellar MLS. All Rights Reserved.
Bought with RE/MAX ALLIANCE GROUP
GET MORE INFORMATION





