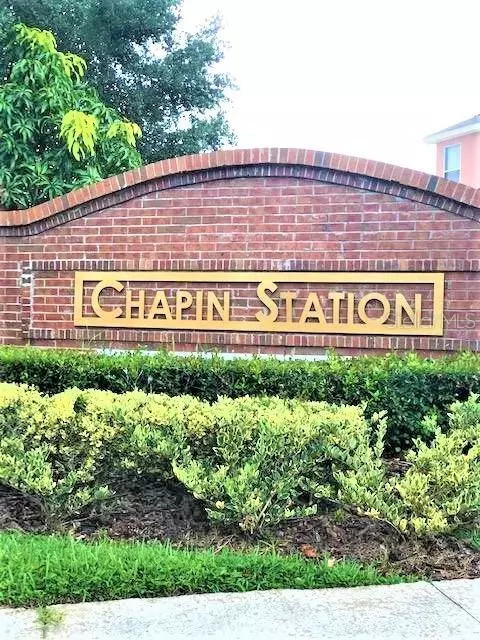$341,700
$350,000
2.4%For more information regarding the value of a property, please contact us for a free consultation.
1407 HUNTERMAN LN Winter Garden, FL 34787
4 Beds
2 Baths
2,047 SqFt
Key Details
Sold Price $341,700
Property Type Single Family Home
Sub Type Single Family Residence
Listing Status Sold
Purchase Type For Sale
Square Footage 2,047 sqft
Price per Sqft $166
Subdivision Chapin Station A
MLS Listing ID O5875629
Sold Date 10/22/20
Bedrooms 4
Full Baths 2
Construction Status Appraisal,Inspections
HOA Fees $41/ann
HOA Y/N Yes
Year Built 2005
Annual Tax Amount $4,383
Lot Size 10,018 Sqft
Acres 0.23
Property Description
This home has been freshly painted inside and out with an open floor plan, formal living room, dining room, a kitchen that opens to a large family room and breakfast nook all under a huge vaulted ceiling. The family room and breakfast nook have sliding door access and a view to the screened in patio with a 6ft deep solar heated pool and a fenced yard with plenty of backyard space for whatever you desire: relaxing in the shade of oak trees, growing a garden, you can playing in the grass, or a backyard barbecue party. The home features 4 large bedrooms with a guest bath on one end of the house while the 4th bedroom is a large master suite on the other side of the house with sliding door access to the lanai/pool and a master bath with double sinks, a walk-in closet, tiled stand up shower and a jetted tub. This home has has also been upgraded with new wood-look tile floors throughout the entire house, new granite countertops and tile backsplash, new A/C unit, and a new pool pump with warranty. It also has a laundry room conveniently located near the kitchen and master suite that leads to a 2-car garage with side door access and a pull-down ladder that leads to an attic with new lighting and plywood floor for added storage. Owned and inhabited by the original owners that built this house with love and have taken special care to maintain their home with pride. Great location in the quiet Chapin Station neighborhood across from the West Orange Bike Trail and Chapin Park which boasts 2 playgrounds and pavilions, bike trail, grills, picnic tables, basketball and tennis courts. A hop, skip and jump to historic downtown Winter Garden and only minutes to Orlando, Disney, Universal and Sea World! A convenient must see that you will fall in love with!
Location
State FL
County Orange
Community Chapin Station A
Zoning R-1
Interior
Interior Features Ceiling Fans(s), Eat-in Kitchen, Living Room/Dining Room Combo, Open Floorplan, Walk-In Closet(s)
Heating Electric
Cooling Central Air
Flooring Ceramic Tile, Tile
Fireplace false
Appliance Dishwasher, Microwave, Range Hood, Trash Compactor
Laundry Inside
Exterior
Exterior Feature Fence, Irrigation System
Parking Features Garage Door Opener
Garage Spaces 2.0
Utilities Available Cable Available, Cable Connected, Public
Roof Type Shingle
Attached Garage true
Garage true
Private Pool Yes
Building
Entry Level One
Foundation Slab
Lot Size Range 0 to less than 1/4
Sewer None
Water Public
Structure Type Block
New Construction false
Construction Status Appraisal,Inspections
Schools
Elementary Schools Maxey Elem
Middle Schools Lakeview Middle
High Schools Ocoee High
Others
Pets Allowed Yes
Senior Community Yes
Ownership Fee Simple
Monthly Total Fees $41
Acceptable Financing Cash, Conventional, VA Loan
Membership Fee Required Required
Listing Terms Cash, Conventional, VA Loan
Special Listing Condition None
Read Less
Want to know what your home might be worth? Contact us for a FREE valuation!

Our team is ready to help you sell your home for the highest possible price ASAP

© 2024 My Florida Regional MLS DBA Stellar MLS. All Rights Reserved.
Bought with EXP REALTY LLC
GET MORE INFORMATION





