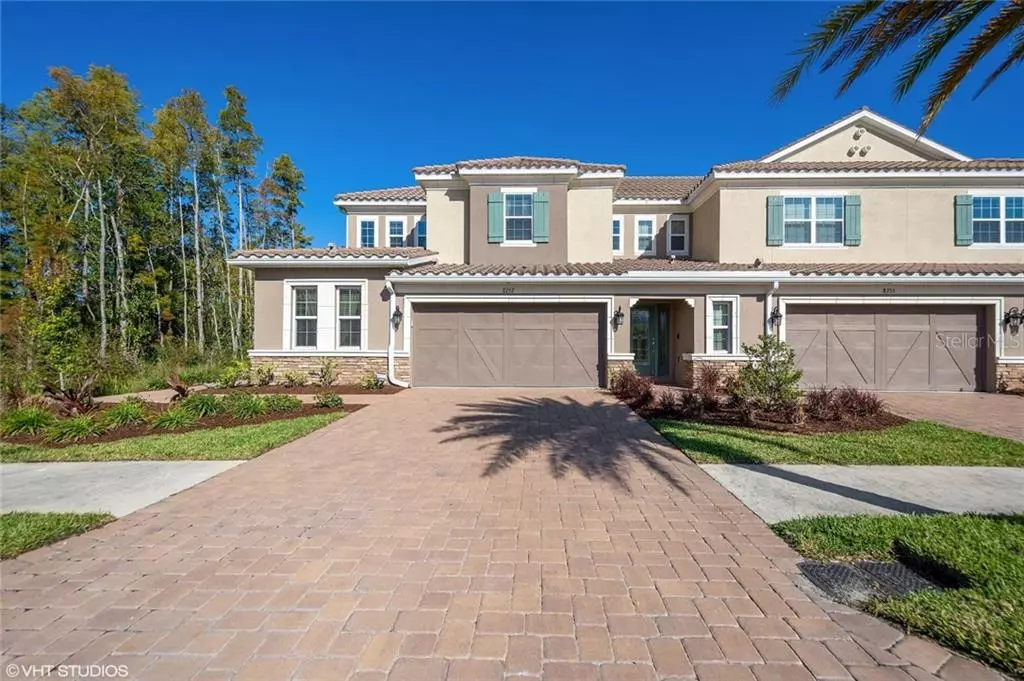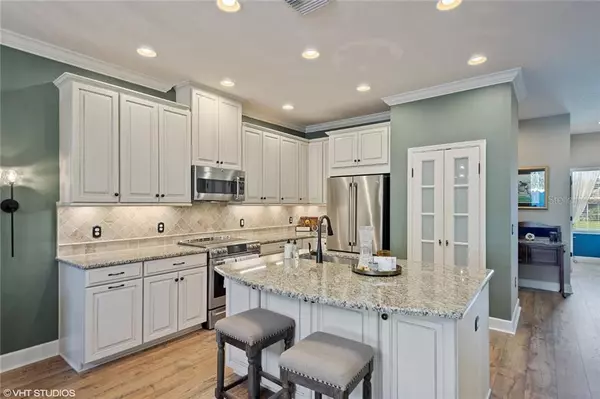$380,000
$384,000
1.0%For more information regarding the value of a property, please contact us for a free consultation.
8757 TERRACINA LAKE DR Tampa, FL 33625
3 Beds
3 Baths
2,368 SqFt
Key Details
Sold Price $380,000
Property Type Townhouse
Sub Type Townhouse
Listing Status Sold
Purchase Type For Sale
Square Footage 2,368 sqft
Price per Sqft $160
Subdivision Terracina
MLS Listing ID T3251480
Sold Date 10/06/20
Bedrooms 3
Full Baths 2
Half Baths 1
HOA Fees $321/mo
HOA Y/N Yes
Year Built 2017
Annual Tax Amount $5,393
Lot Size 3,484 Sqft
Acres 0.08
Property Description
This beautiful Turn-key Townhome in the gated community of Terracina is a show stopper looks like the Model!!!! Enjoy maintenance free living at its finest with this 3 bedroom, 2. 5 bathroom home plus has a large 2 car garage. This amazing 2 story home has a large great room with custom built-ins,custom drapery and pocket sliding glass doors to the covered patio. You will not be able to miss the gourmet kitchen with custom 42 inch staggered cabinets, granite countertops, Island with a sink and large breakfast bar as well as an upgraded closet pantry, the kitchen also has stainless steel appliances and a stone back-splash.Terracina is Located In a GREAT A-Rated School District, Minutes from the Citrus Park Mall, Restaurants & All that Westchase has to Offer. It Is Just a 5 Minute Drive to the Veterans Expressway, 10 minutes to Tampa Airport, & 25 Minutes To Popular Gulf Beaches. Seller will sell furniture and other items seperately if your interested!!!
Location
State FL
County Hillsborough
Community Terracina
Zoning RMC-20
Rooms
Other Rooms Den/Library/Office
Interior
Interior Features Cathedral Ceiling(s), Coffered Ceiling(s), Crown Molding, Eat-in Kitchen, High Ceilings, Open Floorplan, Walk-In Closet(s), Window Treatments
Heating Central, Heat Pump
Cooling Central Air
Flooring Carpet, Laminate
Fireplace false
Appliance Dishwasher, Disposal, Dryer, Electric Water Heater, Microwave, Range, Refrigerator, Washer
Laundry Inside, Laundry Room
Exterior
Exterior Feature Hurricane Shutters, Sidewalk, Sliding Doors
Parking Features Driveway, Garage Door Opener
Garage Spaces 2.0
Community Features Deed Restrictions, Gated, Sidewalks
Utilities Available Cable Available, Electricity Connected, Sewer Connected, Street Lights
Amenities Available Gated
View Trees/Woods
Roof Type Tile
Porch Covered, Patio
Attached Garage true
Garage true
Private Pool No
Building
Lot Description Corner Lot
Story 2
Entry Level Two
Foundation Slab
Lot Size Range 0 to less than 1/4
Builder Name Taylor Morrison
Sewer Public Sewer
Water Public
Architectural Style Florida
Structure Type Block,Stucco
New Construction false
Others
Pets Allowed Yes
HOA Fee Include Maintenance Structure,Maintenance Grounds,Trash
Senior Community No
Ownership Fee Simple
Monthly Total Fees $321
Acceptable Financing Cash, Conventional, FHA, VA Loan
Membership Fee Required Required
Listing Terms Cash, Conventional, FHA, VA Loan
Special Listing Condition None
Read Less
Want to know what your home might be worth? Contact us for a FREE valuation!

Our team is ready to help you sell your home for the highest possible price ASAP

© 2025 My Florida Regional MLS DBA Stellar MLS. All Rights Reserved.
Bought with FUTURE HOME REALTY INC
GET MORE INFORMATION





