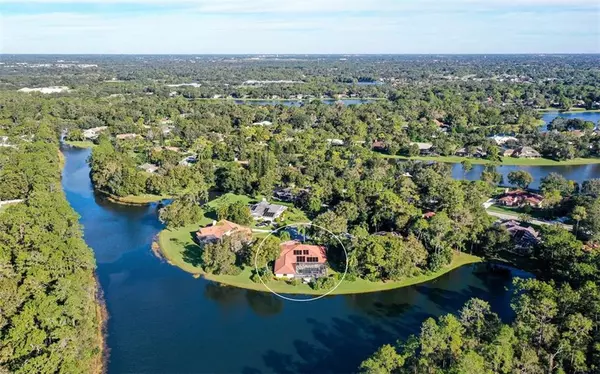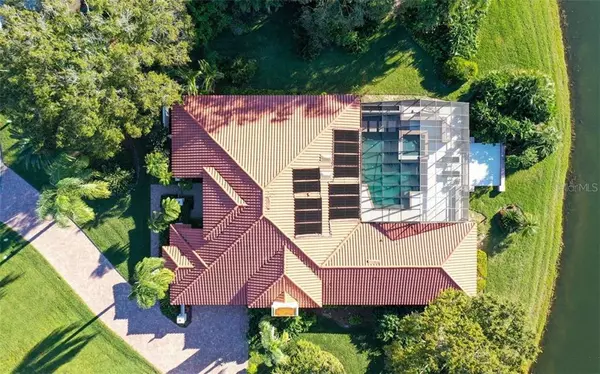$775,000
$775,000
For more information regarding the value of a property, please contact us for a free consultation.
7414 PEARLBUSH LN Sarasota, FL 34241
4 Beds
3 Baths
3,744 SqFt
Key Details
Sold Price $775,000
Property Type Single Family Home
Sub Type Single Family Residence
Listing Status Sold
Purchase Type For Sale
Square Footage 3,744 sqft
Price per Sqft $206
Subdivision Bent Tree Village
MLS Listing ID A4485306
Sold Date 02/15/21
Bedrooms 4
Full Baths 2
Half Baths 1
Construction Status Inspections
HOA Fees $95/ann
HOA Y/N Yes
Year Built 1987
Annual Tax Amount $6,286
Lot Size 0.670 Acres
Acres 0.67
Property Description
Privately situated on 0.67 of an acre in the peaceful community of Bent Tree, this custom home is located at the end of a cul-de-sac and is surrounded by lush, mature landscaping while backing up to a breathtaking body of water. Follow the pavered driveway to enter the home through an enchanted brick courtyard which will lead you to the entryway of this spacious 3,744 square foot home. Formal living room features pocketing sliding glass doors to give you an open view of your gorgeous custom pool and sensational views behind. The floorplan is an entertainers dream with an open concept and plenty of room for all your friends and family. The updated kitchen has tailored floor to ceiling, solid wood cabinets and granite counter tops. The abundance of cabinets will amaze you with the pull-out shelving features found inside. Stainless steel appliances include a built-in double oven with convection and wine fridge in addition to your standard package. This ultramodern kitchen opens to a breakfast area overlooking the pool, as well as expansive family room featuring a wet bar and woodburning fireplace. Beautiful views of the pool area and water can be viewed from almost every room in the house. This split plan features your master suite with updated bath and double closets privately on one side of the home. There is an elegant half bath for guests just off the formal living room located next to the office. Spacious office offers built in bookshelves and views of the courtyard to put you at ease while working from home. On the opposite end of the home is a private hallway which leads to the 3 additional bedrooms and laundry room. Sliding glass doors from all areas of the home take you to the sprawling outdoor pool retreat. Grill out at your summer kitchen and relax by the inviting pool and spa. Looking out over the water from the pool area and backyard, you'll truly be reminded why Sarasota is one of the most beautiful places around. There is an additional exterior patio beyond the pool cage overlooking the lake, enjoy lunch and watch the sun glisten on the water in your backyard paradise. The side-facing oversized two car garage features room for a golf cart to navigate you through this serene golf community. Conveniently located less than 10 minutes to all your shopping necessities, i75, and Doctor's Hospital. Come see this prized home in the sought-after Woodlands II section of Bent Tree today! Please refer to Greatschools.org for school ratings.
Location
State FL
County Sarasota
Community Bent Tree Village
Zoning RE1
Rooms
Other Rooms Den/Library/Office, Family Room, Formal Dining Room Separate, Formal Living Room Separate, Inside Utility
Interior
Interior Features Built-in Features, Ceiling Fans(s), Eat-in Kitchen, High Ceilings, Kitchen/Family Room Combo, Split Bedroom, Stone Counters, Thermostat, Walk-In Closet(s), Wet Bar, Window Treatments
Heating Central
Cooling Central Air
Flooring Carpet, Tile
Fireplaces Type Family Room, Wood Burning
Furnishings Unfurnished
Fireplace true
Appliance Built-In Oven, Convection Oven, Cooktop, Dishwasher, Disposal, Dryer, Electric Water Heater, Microwave, Refrigerator, Washer, Wine Refrigerator
Laundry Inside, Laundry Room
Exterior
Exterior Feature Irrigation System, Outdoor Grill, Outdoor Kitchen, Rain Gutters, Sliding Doors
Parking Features Driveway, Garage Door Opener, Garage Faces Side, Golf Cart Parking, Oversized
Garage Spaces 2.0
Pool In Ground, Screen Enclosure, Solar Heat
Community Features Deed Restrictions, Golf Carts OK, Golf, Sidewalks
Utilities Available BB/HS Internet Available, Cable Connected, Electricity Connected, Public, Sewer Connected
View Y/N 1
View Water
Roof Type Tile
Porch Covered, Screened
Attached Garage true
Garage true
Private Pool Yes
Building
Lot Description Cul-De-Sac, Level, Near Golf Course, Sidewalk, Paved, Private
Story 1
Entry Level One
Foundation Slab
Lot Size Range 1/2 to less than 1
Sewer Public Sewer
Water Public
Structure Type Block,Stucco
New Construction false
Construction Status Inspections
Schools
Elementary Schools Lakeview Elementary
Middle Schools Sarasota Middle
High Schools Sarasota High
Others
Pets Allowed Yes
Senior Community No
Ownership Fee Simple
Monthly Total Fees $95
Acceptable Financing Cash, Conventional, FHA, VA Loan
Membership Fee Required Required
Listing Terms Cash, Conventional, FHA, VA Loan
Special Listing Condition None
Read Less
Want to know what your home might be worth? Contact us for a FREE valuation!

Our team is ready to help you sell your home for the highest possible price ASAP

© 2025 My Florida Regional MLS DBA Stellar MLS. All Rights Reserved.
Bought with COLDWELL BANKER REALTY
GET MORE INFORMATION





