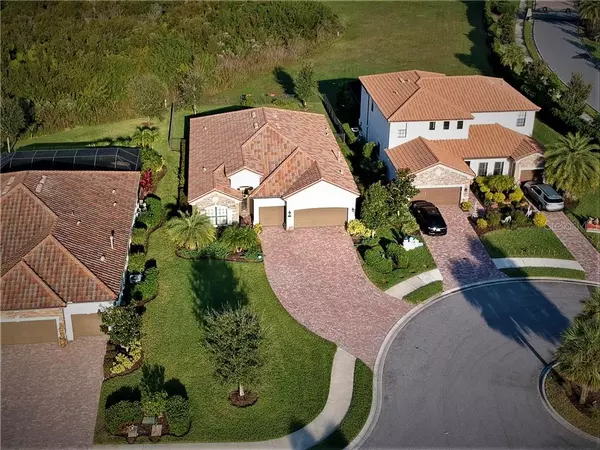$398,500
$398,500
For more information regarding the value of a property, please contact us for a free consultation.
13115 BELKNAP PL Bradenton, FL 34211
4 Beds
3 Baths
2,231 SqFt
Key Details
Sold Price $398,500
Property Type Single Family Home
Sub Type Single Family Residence
Listing Status Sold
Purchase Type For Sale
Square Footage 2,231 sqft
Price per Sqft $178
Subdivision Bridgewater Ph I At Lakewood Ranch
MLS Listing ID A4485293
Sold Date 02/16/21
Bedrooms 4
Full Baths 3
Construction Status Financing,Inspections,No Contingency
HOA Fees $256/qua
HOA Y/N Yes
Year Built 2014
Annual Tax Amount $6,673
Lot Size 0.260 Acres
Acres 0.26
Property Description
Hands down, this is the best lot in the neighborhood! This 4 bedroom, 3 bath home is situated on an oversized lot on a private cul-de-sac in the highly desirable Bridgewater neighborhood. This Mediterranean style influenced home boasts a huge front yard, tile roof, brick paver driveway and stone exterior. Once inside, you will be surprised how open and spacious this home feels. The fourth bedroom features a private ensuite bathroom and great for guests or extended family use. The very large and oversized kitchen is a cooks dream featuring granite countertops, stainless appliances, center island, and eating area easily accommodating a table for eight. In addition to the three bedrooms, this home also features an Office/Den located just off the kitchen with French doors. The enclosed lanai backs up to a natural preserve area setting the scene for pure serenity. This home is a must see!
Location
State FL
County Manatee
Community Bridgewater Ph I At Lakewood Ranch
Zoning PDMU/A
Interior
Interior Features Crown Molding, Eat-in Kitchen, Open Floorplan, Stone Counters, Walk-In Closet(s), Window Treatments
Heating Electric
Cooling Central Air
Flooring Carpet, Tile
Furnishings Negotiable
Fireplace false
Appliance Dishwasher, Disposal, Dryer, Microwave, Range, Refrigerator, Washer
Laundry Inside, Laundry Room
Exterior
Exterior Feature Fence, Hurricane Shutters, Irrigation System, Sliding Doors
Parking Features Garage Door Opener, Ground Level
Garage Spaces 3.0
Community Features Buyer Approval Required, Deed Restrictions, Playground
Utilities Available Cable Connected, Electricity Connected, Natural Gas Connected, Sprinkler Recycled
Amenities Available Park
View Trees/Woods
Roof Type Tile
Porch Covered, Screened
Attached Garage true
Garage true
Private Pool No
Building
Lot Description Conservation Area, Oversized Lot, Private
Story 1
Entry Level One
Foundation Slab
Lot Size Range 1/4 to less than 1/2
Sewer Public Sewer
Water Public
Structure Type Block
New Construction false
Construction Status Financing,Inspections,No Contingency
Schools
Elementary Schools Gullett Elementary
Middle Schools Dr Mona Jain Middle
High Schools Lakewood Ranch High
Others
Pets Allowed Yes
HOA Fee Include Maintenance Grounds
Senior Community No
Ownership Fee Simple
Monthly Total Fees $256
Acceptable Financing Cash, Conventional, VA Loan
Membership Fee Required Required
Listing Terms Cash, Conventional, VA Loan
Num of Pet 2
Special Listing Condition None
Read Less
Want to know what your home might be worth? Contact us for a FREE valuation!

Our team is ready to help you sell your home for the highest possible price ASAP

© 2024 My Florida Regional MLS DBA Stellar MLS. All Rights Reserved.
Bought with KELLER WILLIAMS - NEW TAMPA

GET MORE INFORMATION





