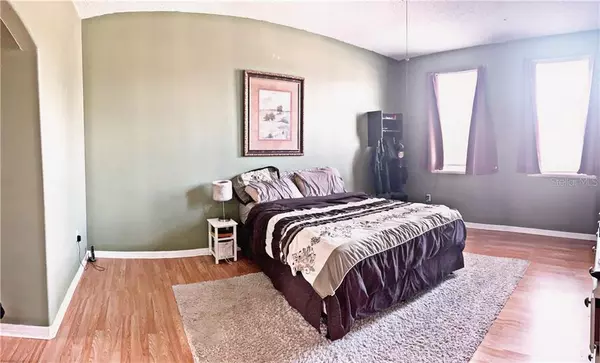$255,900
$255,900
For more information regarding the value of a property, please contact us for a free consultation.
3209 BOXELDER ST Deltona, FL 32725
4 Beds
3 Baths
2,343 SqFt
Key Details
Sold Price $255,900
Property Type Single Family Home
Sub Type Single Family Residence
Listing Status Sold
Purchase Type For Sale
Square Footage 2,343 sqft
Price per Sqft $109
Subdivision Timbercrest Add 02
MLS Listing ID O5885827
Sold Date 12/01/20
Bedrooms 4
Full Baths 2
Half Baths 1
Construction Status Other Contract Contingencies
HOA Y/N No
Year Built 1998
Annual Tax Amount $2,884
Lot Size 0.320 Acres
Acres 0.32
Lot Dimensions 93x148
Property Description
Priced to Sell. Looking for S-P-A-C-E? This Maintained 2 Story Pool Home has Room to Roam, Beautiful 4 Bedrooms, 2.5 Baths, and 2,343 Sq Ft. Solid Built Block/Stucco with Steel Framing (NOT WOOD). Large Rooms Throughout, Room for the Whole Family. Many Features to include on First Floor, Fully Tiled, Kitchen W/ Upgraded Stainless Steel Appliances, Stunning Cabinets, Island, Closet Pantry, 19x13 Family Room, Formal Living and Dining Rms, 1/2 Bath, Inside Utility W/ Laundry Chute & Additional Pantry Storage. Huge Under Stairs Storage area perfect for Christmas Decorations and more. The Second Floor includes the 16x13 Master Suite with His/Hers Walk in Closets, Garden Tub and Separate Shower, 3 Additional Bedrooms, Guest Bath. All Bedrooms have Wood Laminate Floors. Walk out to your Huge 42x12 wood Deck W/ Covered Lanai/Patio that Welcomes you to the 2 Yr Old, 24x12 Salt Pool. NO HOA Fees. Gravel Parking Space for Boat/RV/Camper, with Electrical Hookup. Quick Access to I-4. Mins to the Historic Downtown Deland, Shopping, Restaurants, Schools & Medical Centers, Don't Delay, Call today before this Home says "Sold" tomorrow. Check out the Virtual Tour.
Location
State FL
County Volusia
Community Timbercrest Add 02
Zoning 01R
Rooms
Other Rooms Attic, Formal Dining Room Separate, Formal Living Room Separate, Inside Utility
Interior
Interior Features Cathedral Ceiling(s), Ceiling Fans(s), Eat-in Kitchen, High Ceilings, Kitchen/Family Room Combo, Vaulted Ceiling(s), Walk-In Closet(s)
Heating Central, Electric
Cooling Central Air
Flooring Ceramic Tile, Laminate, Vinyl
Fireplace false
Appliance Dishwasher, Disposal, Electric Water Heater, Microwave, Range, Refrigerator
Laundry Inside
Exterior
Exterior Feature Balcony, Fence, Irrigation System
Parking Features Boat
Garage Spaces 2.0
Pool Above Ground, Salt Water
Utilities Available Electricity Connected
Roof Type Shingle
Porch Covered, Deck, Patio, Porch
Attached Garage true
Garage true
Private Pool Yes
Building
Lot Description City Limits, Sidewalk, Paved
Entry Level Two
Foundation Slab
Lot Size Range 1/4 to less than 1/2
Sewer Public Sewer
Water Public
Structure Type Block,Metal Frame,Stucco
New Construction false
Construction Status Other Contract Contingencies
Others
Pets Allowed Yes
Senior Community No
Ownership Fee Simple
Acceptable Financing Cash, Conventional, FHA, VA Loan
Membership Fee Required None
Listing Terms Cash, Conventional, FHA, VA Loan
Special Listing Condition None
Read Less
Want to know what your home might be worth? Contact us for a FREE valuation!

Our team is ready to help you sell your home for the highest possible price ASAP

© 2025 My Florida Regional MLS DBA Stellar MLS. All Rights Reserved.
Bought with MAINFRAME REAL ESTATE
GET MORE INFORMATION





