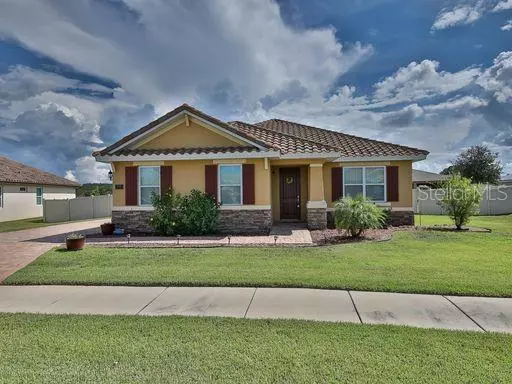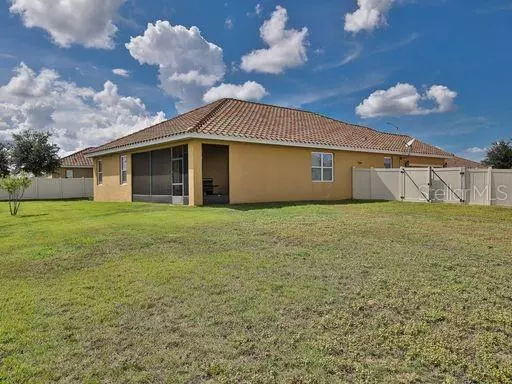$285,000
$285,000
For more information regarding the value of a property, please contact us for a free consultation.
208 MESSINA PL Howey In The Hills, FL 34737
3 Beds
2 Baths
2,175 SqFt
Key Details
Sold Price $285,000
Property Type Single Family Home
Sub Type Single Family Residence
Listing Status Sold
Purchase Type For Sale
Square Footage 2,175 sqft
Price per Sqft $131
Subdivision Venezia South
MLS Listing ID G5033459
Sold Date 10/30/20
Bedrooms 3
Full Baths 2
HOA Fees $45/mo
HOA Y/N Yes
Year Built 2015
Annual Tax Amount $5,465
Lot Size 0.340 Acres
Acres 0.34
Property Description
Awesome house in the Beautiful new Venezia community. This home has 3 bedrooms PLUS a Flex room with an open floor plan you will love located on an Oversized Fenced property. The Kitchen is open to the family room with Granite counters, 42 in cabinets, Stainless appliances and a Breakfast bar. Sliders take you out to the spacious yard with Vinyl fencing. This home also boasts an oversized driveway with easy access to the yard that is pavered, Tile roof and upgraded elevation. No need to wait for a new home to be built. This home is move in ready and located close to Lakeshore dr for rides or walks along the lake and great for boaters as well. Come see it today!
Location
State FL
County Lake
Community Venezia South
Zoning RES
Rooms
Other Rooms Den/Library/Office, Inside Utility
Interior
Interior Features Ceiling Fans(s), Open Floorplan, Solid Surface Counters, Walk-In Closet(s), Window Treatments
Heating Central
Cooling Central Air
Flooring Carpet, Ceramic Tile
Furnishings Unfurnished
Fireplace false
Appliance Dishwasher, Microwave, Range, Refrigerator
Laundry Inside
Exterior
Exterior Feature Fence, Irrigation System, Sidewalk, Sliding Doors
Garage Spaces 2.0
Fence Vinyl
Community Features Deed Restrictions
Utilities Available BB/HS Internet Available, Electricity Available, Electricity Connected, Sewer Connected
Roof Type Tile
Attached Garage true
Garage true
Private Pool No
Building
Lot Description Level, Oversized Lot, Sidewalk, Paved
Story 1
Entry Level One
Foundation Slab
Lot Size Range 1/4 to less than 1/2
Sewer Public Sewer
Water None
Architectural Style Contemporary
Structure Type Block
New Construction false
Others
Pets Allowed Yes
Senior Community No
Ownership Fee Simple
Monthly Total Fees $45
Acceptable Financing Cash, Conventional, FHA, VA Loan
Membership Fee Required Required
Listing Terms Cash, Conventional, FHA, VA Loan
Special Listing Condition None
Read Less
Want to know what your home might be worth? Contact us for a FREE valuation!

Our team is ready to help you sell your home for the highest possible price ASAP

© 2025 My Florida Regional MLS DBA Stellar MLS. All Rights Reserved.
Bought with UNITED REAL ESTATE PREFERRED
GET MORE INFORMATION





