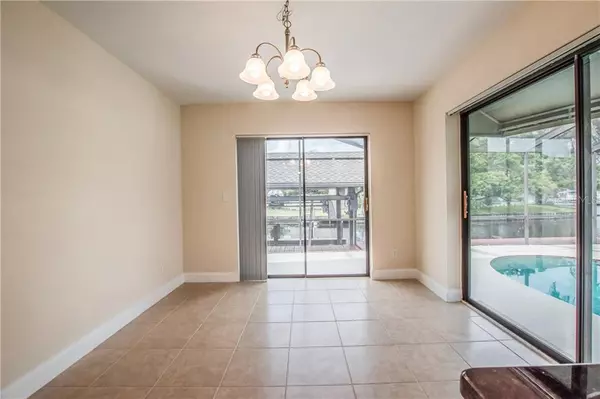$421,300
$399,000
5.6%For more information regarding the value of a property, please contact us for a free consultation.
32 CITRUS DR Palm Harbor, FL 34684
3 Beds
3 Baths
1,771 SqFt
Key Details
Sold Price $421,300
Property Type Single Family Home
Sub Type Single Family Residence
Listing Status Sold
Purchase Type For Sale
Square Footage 1,771 sqft
Price per Sqft $237
Subdivision Lake Shore Estates 5Th Add
MLS Listing ID T3265720
Sold Date 10/23/20
Bedrooms 3
Full Baths 2
Half Baths 1
Construction Status No Contingency
HOA Y/N No
Year Built 1980
Annual Tax Amount $4,529
Lot Size 6,969 Sqft
Acres 0.16
Lot Dimensions 70x94
Property Description
Live the LAKE LIFE in this Boater's Paradise!! REMODELED and UPGRADED house on the water with a COVERED BOAT DOCK AND BOAT LIFT End of a cul-de-sac and CANAL right at the mouth of Lake Tarpon, so if you want, you're skiing in SECONDS!! Showcasing 3 bedrooms, 2.5 bathrooms, an OVERSIZED 2-car garage, and 1,771 SqFt, this amazing abode sits on ALMOST 1/4 ACRE. This is truly an entertainers DREAM HOME! Spend a day on the lake and then come back and relax by your SCREENED-IN POOL! The pool has a LARGE sun deck that is newly-painted! GLEAMING wood flooring encompasses the family room, while tile envelops the kitchen and bathrooms, Family room has vaulted ceilings, custom built-in for that flat screen TV, stack-stone FIREPLACE, and a wet bar! Bar is complete with a GRANITE countertop, a sink, and a mini-fridge! Just off the bar area is the kitchen & dinette that overlooks the SPARKLING pool, and the water! The CHEF'S DREAM of a kitchen offers CRISP white cabinetry, GRANITE counters, STAINLESS STEEL appliances, recessed lighting, and LOVELY backsplash. Open floor plan, and a split bedroom design for EXTRA PRIVACY! Master suite comes with a PRIVATE EN-SUITE bathroom and a WALK-IN CLOSET! The master bathroom was REDONE with a tiled shower, and GRANITE vanity! Cute half bathroom in the hallway! The 2 guest bedrooms that boast ample space, are easily convertible, and share a Jack & Jill bathroom that has a GRANITE vanity with dual sinks, and a frame-less glass shower! Inside laundry with front-load washer/dryer! In addition, this home boasts a LAKE-FED irrigation, and NO HOA!! Don't miss this ONCE-IN-A-LIFETIME opportunity, and BUY THIS HOME NOW before it's gone!!
Location
State FL
County Pinellas
Community Lake Shore Estates 5Th Add
Zoning R-3
Rooms
Other Rooms Attic, Family Room, Formal Living Room Separate
Interior
Interior Features Built-in Features, Cathedral Ceiling(s), Ceiling Fans(s), Crown Molding, Eat-in Kitchen, High Ceilings, Split Bedroom, Stone Counters, Vaulted Ceiling(s), Walk-In Closet(s), Wet Bar
Heating Central
Cooling Central Air
Flooring Laminate, Tile
Fireplaces Type Decorative, Family Room, Living Room, Wood Burning
Fireplace true
Appliance Bar Fridge, Dishwasher, Electric Water Heater, Exhaust Fan, Ice Maker, Microwave, Refrigerator, Wine Refrigerator
Laundry Inside, Laundry Closet
Exterior
Exterior Feature Fence, Irrigation System, Rain Gutters, Sidewalk, Sliding Doors
Parking Features Garage Door Opener, Oversized
Garage Spaces 2.0
Pool Child Safety Fence, Gunite, In Ground, Lighting, Pool Sweep, Screen Enclosure
Community Features Fishing, Water Access
Utilities Available BB/HS Internet Available, Cable Available, Cable Connected, Street Lights
Amenities Available Clubhouse
View Y/N 1
Water Access 1
Water Access Desc Lake
View Pool, Water
Roof Type Shingle
Porch Covered, Deck, Enclosed, Front Porch, Porch, Rear Porch, Screened
Attached Garage false
Garage true
Private Pool Yes
Building
Lot Description Cul-De-Sac, In County, Near Marina, Sidewalk, Paved
Story 1
Entry Level One
Foundation Slab
Lot Size Range 0 to less than 1/4
Sewer Public Sewer
Water Public
Structure Type Stucco
New Construction false
Construction Status No Contingency
Schools
Elementary Schools Highland Lakes Elementary-Pn
Middle Schools Tarpon Springs Middle-Pn
High Schools Tarpon Springs High-Pn
Others
Pets Allowed Yes
Senior Community No
Ownership Fee Simple
Acceptable Financing Cash, Conventional, FHA, VA Loan
Membership Fee Required None
Listing Terms Cash, Conventional, FHA, VA Loan
Special Listing Condition None
Read Less
Want to know what your home might be worth? Contact us for a FREE valuation!

Our team is ready to help you sell your home for the highest possible price ASAP

© 2025 My Florida Regional MLS DBA Stellar MLS. All Rights Reserved.
Bought with LA ROSA REALTY THE ELITE LLC
GET MORE INFORMATION





