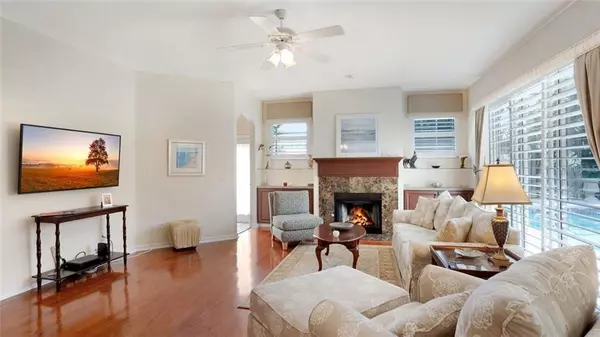$400,000
$400,000
For more information regarding the value of a property, please contact us for a free consultation.
951 LONGWOOD CLUB PL Longwood, FL 32750
4 Beds
3 Baths
2,520 SqFt
Key Details
Sold Price $400,000
Property Type Single Family Home
Sub Type Single Family Residence
Listing Status Sold
Purchase Type For Sale
Square Footage 2,520 sqft
Price per Sqft $158
Subdivision Longwood Club
MLS Listing ID O5896765
Sold Date 11/13/20
Bedrooms 4
Full Baths 3
Construction Status Appraisal,Financing,Inspections
HOA Fees $88/qua
HOA Y/N Yes
Year Built 1998
Annual Tax Amount $5,091
Lot Size 0.360 Acres
Acres 0.36
Lot Dimensions 97x156
Property Description
Located in the highly sought-after gated community of Longwood Club is this beautifully maintained 4-bedroom 3 bath pool home loaded with upgrades. Situated on more than a quarter of an acre, this home affords all the privacy you're looking for with all the upgrades you would expect in a modern home. As you enter this home, you are immediately greeted by the formal living and dining room areas that boast tray ceiling, hardwood floors, plantation shutters, and French doors that let in endless natural light. The family room is oversized and features hardwood floor, wood burning fireplace with custom mantle all while providing direct access to the patio coupled with amazing views of the pool area. Whether it's entertaining friends, family movie night, or the big game, this elegantly situated space is simply perfect. The kitchen in this home is also spectacular with custom cabinets, stainless appliances, and a center island. Just off the kitchen is a perfectly situated breakfast nook that offers beautiful views of the pool. The Master Suite is well appointed with an oversized sitting area and direct access and views of the pool. The Master En-Suite bathroom features dual vanities, large walk-in closets, garden tub, and custom walk-in shower. The secondary bedrooms are spacious with large closets and well situated to accommodate virtually any furniture configuration. Located just off the family and dining room areas is the screen enclosed patio that leads to the outdoor pool area. The outdoor patio offers extensive covered seating as well as a large pool deck perfect for entertaining family and guests. The backyard is oversized and can accommodate virtually any of your family's entertainment needs. If that weren't enough, Longwood Club is a gated community where the pride of ownership among the residents is obvious. Longwood Club is also located conveniently to dining, shopping, entertainment, I-4, and so much more. If you're looking for a home and community that offers some privacy with all the modern-day comforts, then look no further you're home. **House Can Be Sold Fully Furnished**
Location
State FL
County Seminole
Community Longwood Club
Zoning LDR
Rooms
Other Rooms Family Room, Formal Dining Room Separate, Formal Living Room Separate
Interior
Interior Features Kitchen/Family Room Combo, Solid Surface Counters, Walk-In Closet(s), Window Treatments
Heating Central, Electric
Cooling Central Air
Flooring Carpet, Ceramic Tile, Hardwood
Fireplaces Type Wood Burning
Furnishings Furnished
Fireplace true
Appliance Dishwasher, Disposal, Microwave, Range, Refrigerator, Washer
Laundry Inside, Laundry Room
Exterior
Exterior Feature Fence, Irrigation System, Sprinkler Metered
Parking Features Garage Door Opener
Garage Spaces 2.0
Fence Masonry, Wood
Pool In Ground, Lighting, Screen Enclosure
Community Features Deed Restrictions, Gated, Playground, Sidewalks
Utilities Available Cable Connected, Electricity Connected, Sewer Connected, Sprinkler Meter, Street Lights, Water Connected
Amenities Available Gated, Playground
View City, Trees/Woods
Roof Type Shingle
Porch Covered, Deck, Enclosed, Rear Porch, Screened
Attached Garage true
Garage true
Private Pool Yes
Building
Lot Description City Limits, Sidewalk, Paved, Private
Story 1
Entry Level One
Foundation Slab
Lot Size Range 1/4 to less than 1/2
Sewer Public Sewer
Water Public
Structure Type Block,Stone
New Construction false
Construction Status Appraisal,Financing,Inspections
Schools
Elementary Schools Longwood Elementary
Middle Schools Greenwood Lakes Middle
High Schools Lyman High
Others
Pets Allowed Yes
Senior Community No
Ownership Fee Simple
Monthly Total Fees $88
Acceptable Financing Cash, Conventional, VA Loan
Membership Fee Required Required
Listing Terms Cash, Conventional, VA Loan
Special Listing Condition None
Read Less
Want to know what your home might be worth? Contact us for a FREE valuation!

Our team is ready to help you sell your home for the highest possible price ASAP

© 2025 My Florida Regional MLS DBA Stellar MLS. All Rights Reserved.
Bought with KELLER WILLIAMS AT THE PARKS
GET MORE INFORMATION





