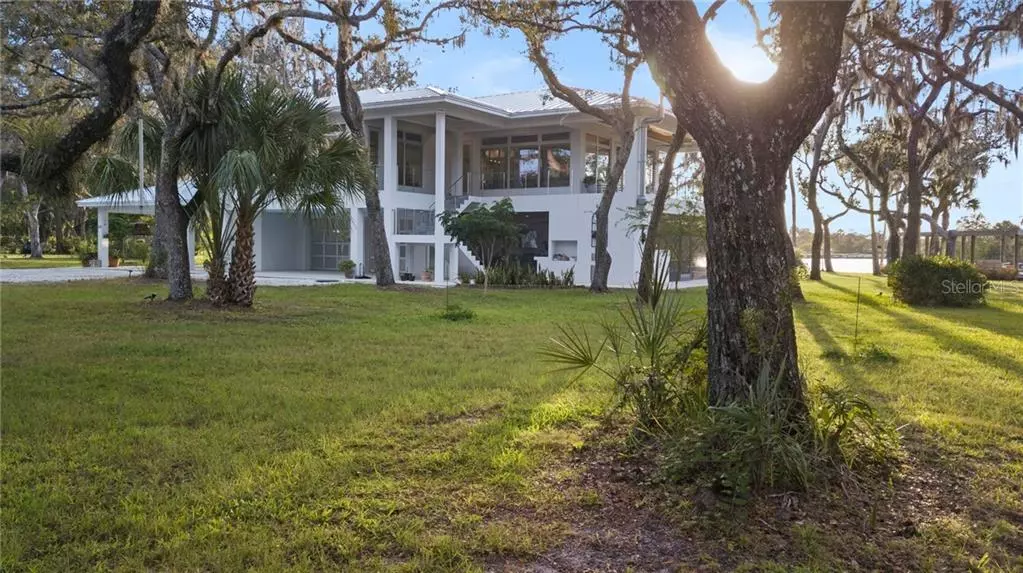$2,300,000
$2,398,000
4.1%For more information regarding the value of a property, please contact us for a free consultation.
1220 MILL CREEK RD Bradenton, FL 34212
3 Beds
5 Baths
2,804 SqFt
Key Details
Sold Price $2,300,000
Property Type Single Family Home
Sub Type Single Family Residence
Listing Status Sold
Purchase Type For Sale
Square Footage 2,804 sqft
Price per Sqft $820
Subdivision Acreage
MLS Listing ID T3266668
Sold Date 02/22/21
Bedrooms 3
Full Baths 4
Half Baths 1
Construction Status Appraisal,Financing,Inspections
HOA Y/N No
Year Built 2018
Annual Tax Amount $9,607
Lot Size 7.340 Acres
Acres 7.34
Property Description
A once in a lifetime opportunity to own a piece of old Florida along the banks of the history rich "Singing River". This rare and unique luxury estate will capture your soul and have you breathless as you indulge in the breath taking sunsets, while sitting on the private dock watching the wildlife as the sound of the Manatee river washes your stresses away. If you have been searching for that perfect balance of an upscale unique home that provides a safe and serene way of life while being only minutes away from all the city has to offer I invite you to come explore this just over 7 acre, 3 bed, 4 and a half bath custom home. This hidden retreat sits in a family neighborhood where the neighbors call you by name and the manatee's swim in your back yard. The natural landscape along with the well manicured yard offer plenty of space for entertaining, a small family, retired couple or someone looking for a resort type lifestyle. You can take your boat straight from the dock to the waters of the Gulf of Mexico with no trailer, no traffic; just all that brings us from far and wide to Florida living at its best. Location and outdoor living are not all this home has to offer, the owner, had this home constructed as unique as the landscape with attention to every detail to ensure your time in the home is as enjoyable as your time spent outside.
Location
State FL
County Manatee
Community Acreage
Zoning PDR/CH
Rooms
Other Rooms Attic, Florida Room, Inside Utility, Media Room
Interior
Interior Features Built-in Features, Ceiling Fans(s), Crown Molding, Eat-in Kitchen, Elevator, High Ceilings, Kitchen/Family Room Combo, Living Room/Dining Room Combo, Open Floorplan, Solid Surface Counters, Solid Wood Cabinets, Split Bedroom, Stone Counters, Thermostat, Vaulted Ceiling(s), Walk-In Closet(s), Wet Bar, Window Treatments
Heating Electric, Heat Pump, Propane
Cooling Central Air, Humidity Control
Flooring Carpet, Ceramic Tile, Marble, Tile, Tile
Fireplaces Type Other, Wood Burning
Furnishings Partially
Fireplace true
Appliance Built-In Oven, Cooktop, Dishwasher, Disposal, Dryer, Exhaust Fan, Gas Water Heater, Ice Maker, Indoor Grill, Microwave, Range, Range Hood, Refrigerator, Tankless Water Heater, Washer, Water Filtration System, Water Purifier, Water Softener, Wine Refrigerator
Laundry Corridor Access, Inside, Laundry Room, Other
Exterior
Exterior Feature Balcony, Fence, French Doors, Irrigation System, Lighting, Outdoor Shower, Storage
Parking Features Boat, Circular Driveway, Covered, Driveway, Garage Door Opener, Golf Cart Parking, Ground Level, Guest, Portico, Under Building, Workshop in Garage
Garage Spaces 2.0
Fence Barbed Wire
Utilities Available Cable Connected, Electricity Connected, Propane, Underground Utilities
Waterfront Description River Front
View Y/N 1
Water Access 1
Water Access Desc Brackish Water,River
View Trees/Woods, Water
Roof Type Metal
Porch Covered, Deck, Enclosed, Front Porch, Patio, Porch, Rear Porch, Screened, Side Porch, Wrap Around
Attached Garage true
Garage true
Private Pool No
Building
Lot Description Conservation Area, Flood Insurance Required, FloodZone, In County, Level, Paved, Private
Story 2
Entry Level Two
Foundation Slab, Stem Wall
Lot Size Range 5 to less than 10
Sewer Private Sewer, Septic Tank
Water Private, Well
Architectural Style Contemporary
Structure Type Block,Concrete,Stucco
New Construction false
Construction Status Appraisal,Financing,Inspections
Others
Senior Community No
Ownership Fee Simple
Acceptable Financing Cash, Conventional
Listing Terms Cash, Conventional
Special Listing Condition None
Read Less
Want to know what your home might be worth? Contact us for a FREE valuation!

Our team is ready to help you sell your home for the highest possible price ASAP

© 2024 My Florida Regional MLS DBA Stellar MLS. All Rights Reserved.
Bought with MIHARA & ASSOCIATES INC.
GET MORE INFORMATION





