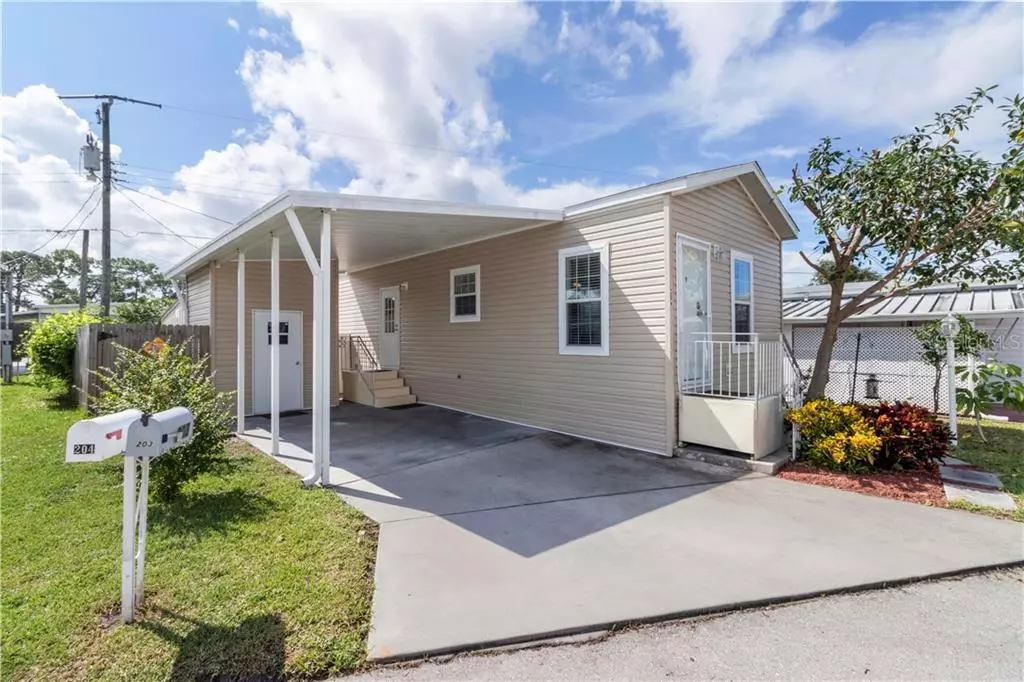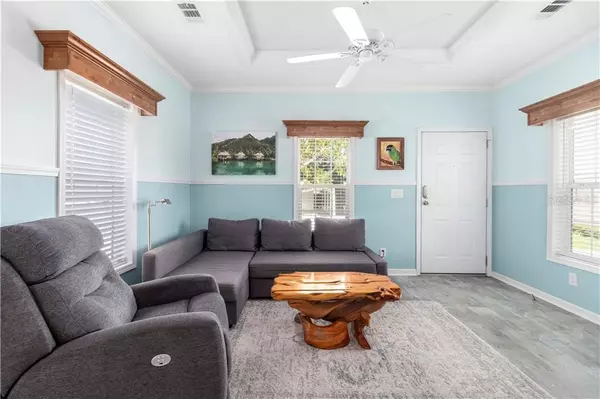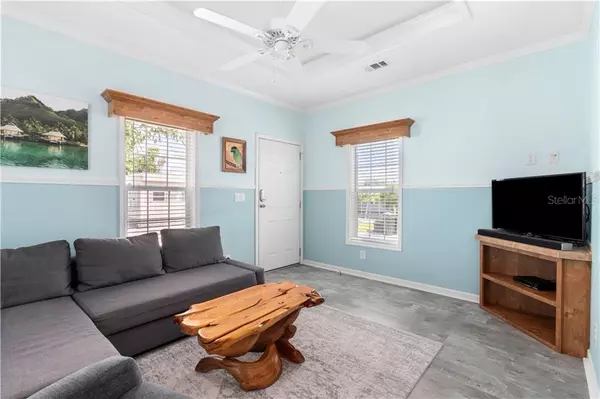$90,000
$99,900
9.9%For more information regarding the value of a property, please contact us for a free consultation.
204 52ND AVENUE DR W Bradenton, FL 34207
1 Bed
1 Bath
640 SqFt
Key Details
Sold Price $90,000
Property Type Other Types
Sub Type Manufactured Home
Listing Status Sold
Purchase Type For Sale
Square Footage 640 sqft
Price per Sqft $140
Subdivision Floridana Mobile Homesite 1
MLS Listing ID A4478866
Sold Date 12/23/20
Bedrooms 1
Full Baths 1
Construction Status Inspections
HOA Fees $132/mo
HOA Y/N Yes
Year Built 2014
Annual Tax Amount $608
Lot Size 2,178 Sqft
Acres 0.05
Lot Dimensions 45x53
Property Description
A showstopper for an amazing price! Move-in ready located in convenient Floridana.. Just minutes to it all! Shopping, Beaches, Medical, the airport.. you name it! NO Lot Rent, NO Age Restrictions, Two (2) PETS are allowed! Only monthly fee is HOA of $132 per month, which INCLUDES water, sewer, trash, and association amenities of the HEATED POOL, shuffle board, clubhouse with social activities. Onsite storage area for your RV or boat parking for only $40 month! Interested in leasing out your home?.. That's allowed! (Minimum 1 month lease terms) Floridana requires all residents to complete an application and credit/background for peace of mind. Constructed in 2015, this Florida “TownHomes” built home features insulated windows, Wind Zone 3 Rating with Steel I-Beam frame and engineered anchor design. Inside you will find nine-foot ceilings, with tray ceiling details, designer LVP flooring throughout, wonderful natural light, and a comfortable, relaxed floorplan. The Kitchen features ample 42 inch cabinets, tile backsplash accents, newer white appliances, custom hood vent, and adjacent eating area with additional cabinetry. The bathroom offers a large shower with glass door and a linen closet. The main bedroom has the same easy care flooring, closet for storage and big windows to let in the light. Washer and Dryer and located just off the kitchen and are included with the sale. To complete your Florida oasis is the fenced backyard with numerous citrus trees, and flowering plants with room for a firepit and chairs for entertaining. Additional features include two locking storage sheds, covered parking area and quiet streets for evening walks. It's hard not to love this great little home packed with big value! Let's see it today!
Location
State FL
County Manatee
Community Floridana Mobile Homesite 1
Zoning RSMH6
Direction W
Interior
Interior Features Built-in Features, Ceiling Fans(s), Crown Molding, Eat-in Kitchen, High Ceilings, Living Room/Dining Room Combo, Tray Ceiling(s)
Heating Central, Electric
Cooling Central Air
Flooring Vinyl
Furnishings Negotiable
Fireplace false
Appliance Dishwasher, Disposal, Dryer, Range, Range Hood, Refrigerator, Washer
Exterior
Exterior Feature Dog Run, Fence
Parking Features Oversized, Parking Pad
Fence Wood
Utilities Available BB/HS Internet Available, Cable Connected, Electricity Connected, Public, Sewer Connected, Underground Utilities, Water Connected
Amenities Available Fence Restrictions, Laundry, Pool, Recreation Facilities, Shuffleboard Court, Vehicle Restrictions
View Garden
Roof Type Roof Over
Porch None
Garage false
Private Pool No
Building
Lot Description Near Public Transit, Paved
Story 1
Entry Level One
Foundation Crawlspace
Lot Size Range 0 to less than 1/4
Sewer Public Sewer
Water Public
Architectural Style Bungalow, Ranch
Structure Type Vinyl Siding
New Construction false
Construction Status Inspections
Others
Pets Allowed Breed Restrictions, Yes
Senior Community No
Pet Size Extra Large (101+ Lbs.)
Ownership Fee Simple
Monthly Total Fees $132
Acceptable Financing Cash, Conventional
Membership Fee Required Required
Listing Terms Cash, Conventional
Num of Pet 2
Special Listing Condition None
Read Less
Want to know what your home might be worth? Contact us for a FREE valuation!

Our team is ready to help you sell your home for the highest possible price ASAP

© 2024 My Florida Regional MLS DBA Stellar MLS. All Rights Reserved.
Bought with RED DOOR REAL ESTATE GROUP INC

GET MORE INFORMATION





