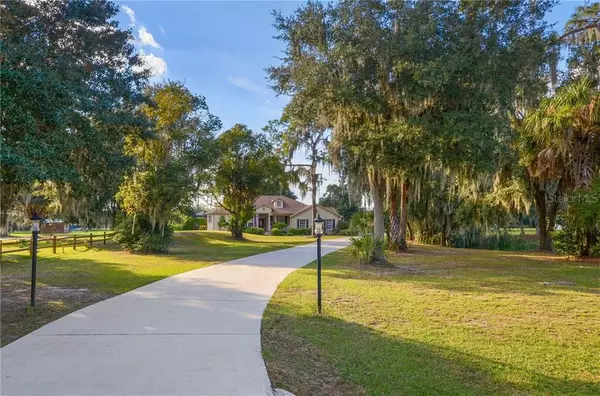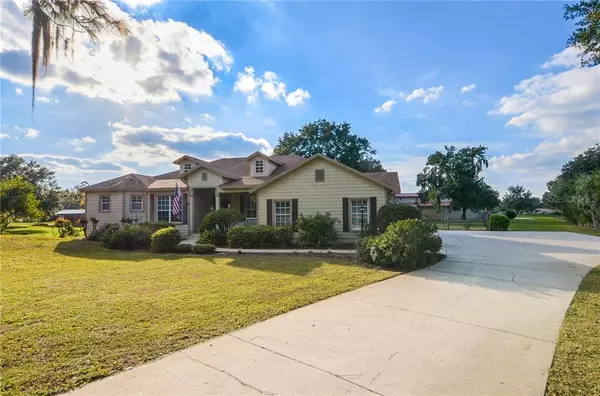$640,000
$650,000
1.5%For more information regarding the value of a property, please contact us for a free consultation.
10513 LITHIA ESTATES DR Lithia, FL 33547
3 Beds
2 Baths
2,624 SqFt
Key Details
Sold Price $640,000
Property Type Single Family Home
Sub Type Single Family Residence
Listing Status Sold
Purchase Type For Sale
Square Footage 2,624 sqft
Price per Sqft $243
Subdivision Lithia Estates
MLS Listing ID T3280358
Sold Date 02/05/21
Bedrooms 3
Full Baths 2
Construction Status Inspections
HOA Fees $20/ann
HOA Y/N Yes
Year Built 2003
Annual Tax Amount $5,135
Lot Size 2.160 Acres
Acres 2.16
Lot Dimensions 141x428
Property Description
You ‘Can' have It All! Come see this Fabulous 2.16 Acre Property located in the Fishhawk Vicinity, zoned for Top Rated Schools! Lithia Estates is a one street subdivision comprised of custom homes spread out on large homesites. This Custom-Built Pool home has been meticulously maintained and is move in ready with thousands in recent updates! You will fall in love with this picturesque property. This One-Story Home features 3 bedrooms, 2 baths, 3 Car Garage, PLUS a Home Office with built ins, perfect for working from home and/or home schooling. Special features and Recent updates include a new roof (with lightning rods), outdoor kitchen, new LED pool lights and equipment, new pool resurfacing, central vacuum, fresh paint inside and out, granite tops throughout, home generator transfer switch, tankless hot water, new septic pump, new carpets, new lanai screening, family room fireplace, gleaming hardwood floors, surround sound throughout the home, new water filtration, security system w/cameras, and More! A Must see, you will adore the open floorplan with a ton of natural light. All the bedrooms are generously sized rooms and offer great closet space! Two sets of sliders open to your screened in and covered pool deck where you will enjoy entertaining, cooking in your outdoor kitchen, swimming in your sparkling pool/spa or watching the sunset from your oversized brick paver patio. ***WAIT, THERE'S MORE - Continue towards the rear of the property and discover the absolutely Spectacular 60x48 barn boasting metal roof, high roll up doors to store RV/Boat, plus a car lift, tons of storage, and workshops! Bring Your Friends, Family, Pets and TOYS! a Great location and easy commute to MacDill AFB, Tampa, Gulf Beaches and the Magic of Orlando Attractions. Call Today to Schedule Your Private Tour of this Amazing Property!
Location
State FL
County Hillsborough
Community Lithia Estates
Zoning PD
Rooms
Other Rooms Attic, Den/Library/Office, Family Room, Formal Dining Room Separate, Inside Utility
Interior
Interior Features Built-in Features, Ceiling Fans(s), Central Vaccum, Eat-in Kitchen, Kitchen/Family Room Combo, Open Floorplan, Other, Split Bedroom, Stone Counters, Tray Ceiling(s), Walk-In Closet(s)
Heating Central
Cooling Central Air
Flooring Carpet, Ceramic Tile, Wood
Fireplaces Type Gas, Family Room
Fireplace true
Appliance Dishwasher, Disposal, Dryer, Microwave, Range, Refrigerator, Tankless Water Heater, Washer, Wine Refrigerator
Laundry Inside, Laundry Room
Exterior
Exterior Feature Irrigation System, Lighting, Other, Outdoor Kitchen, Rain Gutters, Sliding Doors, Sprinkler Metered, Storage
Parking Features Boat, Driveway, Garage Door Opener, Garage Faces Side, Ground Level, Guest, Off Street, Oversized, Parking Pad, RV Garage, Workshop in Garage
Garage Spaces 3.0
Fence Vinyl
Pool Child Safety Fence, Fiber Optic Lighting, Gunite, Heated, In Ground, Pool Sweep, Screen Enclosure
Utilities Available Cable Available, Electricity Connected, Propane, Street Lights, Underground Utilities
View Park/Greenbelt, Trees/Woods, Water
Roof Type Metal,Shingle
Porch Covered, Front Porch, Patio, Rear Porch, Screened
Attached Garage true
Garage true
Private Pool Yes
Building
Lot Description Cleared, Conservation Area, In County, Level, Oversized Lot, Street Dead-End
Story 1
Entry Level One
Foundation Slab
Lot Size Range 2 to less than 5
Sewer Septic Tank
Water Private, Well
Architectural Style Craftsman
Structure Type Block,Stucco
New Construction false
Construction Status Inspections
Schools
Elementary Schools Pinecrest-Hb
Middle Schools Barrington Middle
High Schools Newsome-Hb
Others
Pets Allowed Yes
Senior Community No
Ownership Fee Simple
Monthly Total Fees $20
Acceptable Financing Cash, Conventional, FHA, VA Loan
Membership Fee Required Required
Listing Terms Cash, Conventional, FHA, VA Loan
Special Listing Condition None
Read Less
Want to know what your home might be worth? Contact us for a FREE valuation!

Our team is ready to help you sell your home for the highest possible price ASAP

© 2025 My Florida Regional MLS DBA Stellar MLS. All Rights Reserved.
Bought with RE/MAX ACROSS THE BAY
GET MORE INFORMATION





