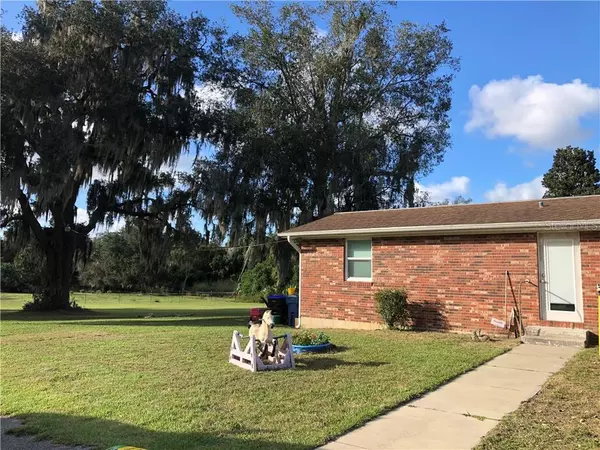$350,000
$399,900
12.5%For more information regarding the value of a property, please contact us for a free consultation.
5026 AUDUBON AVE De Leon Springs, FL 32130
4 Beds
3 Baths
1,841 SqFt
Key Details
Sold Price $350,000
Property Type Single Family Home
Sub Type Single Family Residence
Listing Status Sold
Purchase Type For Sale
Square Footage 1,841 sqft
Price per Sqft $190
Subdivision Norris Dupont & Gaudry Grant
MLS Listing ID V4916535
Sold Date 03/10/21
Bedrooms 4
Full Baths 3
Construction Status Appraisal,Financing,Inspections
HOA Y/N No
Year Built 1972
Annual Tax Amount $4,993
Lot Size 8.000 Acres
Acres 8.0
Property Description
Deleon Springs BRICK RANCH home situated on a PARK LIKE sprawling 8 acres with room for lots of expansion. This 1,841 square foot, 4 bedroom, 3 bath home has updated windows, water heater and wood cabinets in the Kitchen with granite counter tops and fixtures. The oversized dining room will easily accommodate the holiday gatherings. The floors throughout the home are laminate and tile for easy maintenance. The property also has a 100+ year old BARN, which is in excellent condition with stalls for horses and or extra storage. The home is minutes from DeLeon Springs State Park for swimming, boating & picnics, etc, and 15 minutes from downtown Deland awarded Best Small Town for shopping, dinning and entertainment. As well as easy access to I-4 to World Famous Daytona Beach and West to Orlando and World Famous Disney World, Universal Studios, Sea World and more.
Location
State FL
County Volusia
Community Norris Dupont & Gaudry Grant
Zoning 01R1
Rooms
Other Rooms Inside Utility
Interior
Interior Features Ceiling Fans(s), Solid Wood Cabinets, Stone Counters
Heating Central
Cooling Central Air
Flooring Laminate, Tile
Fireplace false
Appliance Electric Water Heater, Microwave, Range, Refrigerator
Laundry Inside, Laundry Room
Exterior
Exterior Feature Fence
Parking Features Covered, Driveway, Off Street, Parking Pad
Fence Electric
Utilities Available Cable Available, Electricity Connected
Roof Type Shingle
Porch Covered, Front Porch
Garage false
Private Pool No
Building
Lot Description In County, Level, Pasture, Paved, Zoned for Horses
Story 1
Entry Level One
Foundation Crawlspace, Slab
Lot Size Range 5 to less than 10
Sewer Septic Tank
Water Well
Architectural Style Ranch
Structure Type Brick,Wood Frame
New Construction false
Construction Status Appraisal,Financing,Inspections
Schools
Elementary Schools Mcinnis Elem
Middle Schools Taylor Middle/High
High Schools Deland High
Others
Senior Community No
Ownership Fee Simple
Acceptable Financing Cash, Conventional, FHA, VA Loan
Horse Property Stable(s)
Listing Terms Cash, Conventional, FHA, VA Loan
Special Listing Condition None
Read Less
Want to know what your home might be worth? Contact us for a FREE valuation!

Our team is ready to help you sell your home for the highest possible price ASAP

© 2024 My Florida Regional MLS DBA Stellar MLS. All Rights Reserved.
Bought with WATSON REALTY CORP
GET MORE INFORMATION





