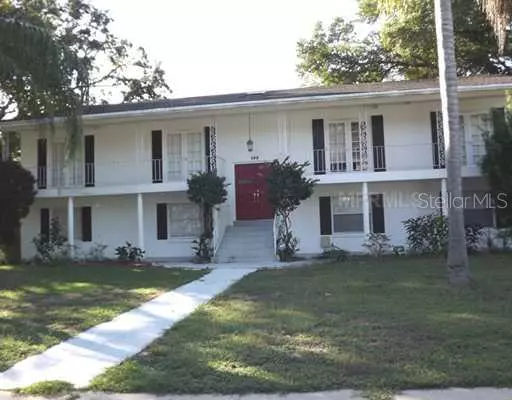$255,000
$255,000
For more information regarding the value of a property, please contact us for a free consultation.
103 CHERRY HILL CIR Longwood, FL 32779
4 Beds
3 Baths
2,820 SqFt
Key Details
Sold Price $255,000
Property Type Single Family Home
Sub Type Single Family Residence
Listing Status Sold
Purchase Type For Sale
Square Footage 2,820 sqft
Price per Sqft $90
Subdivision Brantley Hall Ests
MLS Listing ID O5072884
Sold Date 04/30/21
Bedrooms 4
Full Baths 3
HOA Fees $25/ann
HOA Y/N Yes
Year Built 1972
Annual Tax Amount $3,399
Lot Size 0.450 Acres
Acres 0.45
Property Description
Beautiful spacious home in sought after Lake Brantley community. Home features front covered and rear screened in porches adding to the Colonial Style charm. This home offers premium granite counter tops and wood cabinetry.Large master upstairs with walk in closet and master bath with jetted tub. Bright and airy with large skylights off kitchen. Brick pavers grace the patio and surround the large pool with rock water feature. Multiple fruit bearing trees and an expansivefenced in yard which even includes a gazebo!! Interior is painted in designer neutral colors. Move in ready!! SELLER IS MOTIVATED!! This home is a steal!! Do not loose out on this traditional sale!!! Can close immediately!!
Location
State FL
County Seminole
Community Brantley Hall Ests
Zoning RES
Rooms
Other Rooms Formal Dining Room Separate, Formal Living Room Separate
Interior
Interior Features Crown Molding, Eat-in Kitchen, Intercom, Skylight(s), Solid Wood Cabinets, Split Bedroom, Stone Counters, Walk-In Closet(s), Window Treatments
Heating Central
Cooling Central Air
Flooring Carpet, Ceramic Tile, Wood
Fireplace false
Appliance Dishwasher, Disposal, Electric Water Heater, Range, Refrigerator
Exterior
Exterior Feature Balcony, Fence, Irrigation System, Rain Gutters
Parking Features Garage Door Opener, In Garage, Oversized
Garage Spaces 2.0
Pool Indoor
Community Features Boat Ramp, Deed Restrictions, Tennis Courts, Water Access
Utilities Available BB/HS Internet Available, Cable Available, Public, Street Lights
Amenities Available Tennis Court(s)
Roof Type Shingle
Porch Covered, Deck, Patio, Porch
Attached Garage true
Garage true
Private Pool Yes
Building
Lot Description City Limits, In County, Paved
Foundation Slab
Lot Size Range 1/4 to less than 1/2
Sewer Septic Tank
Water Public
Architectural Style Colonial
Structure Type Block,Stucco
New Construction false
Others
Pets Allowed Yes
Ownership Fee Simple
Monthly Total Fees $25
Acceptable Financing Cash, Conventional, FHA, VA Loan
Membership Fee Required Required
Listing Terms Cash, Conventional, FHA, VA Loan
Special Listing Condition None
Read Less
Want to know what your home might be worth? Contact us for a FREE valuation!

Our team is ready to help you sell your home for the highest possible price ASAP

© 2024 My Florida Regional MLS DBA Stellar MLS. All Rights Reserved.
GET MORE INFORMATION





