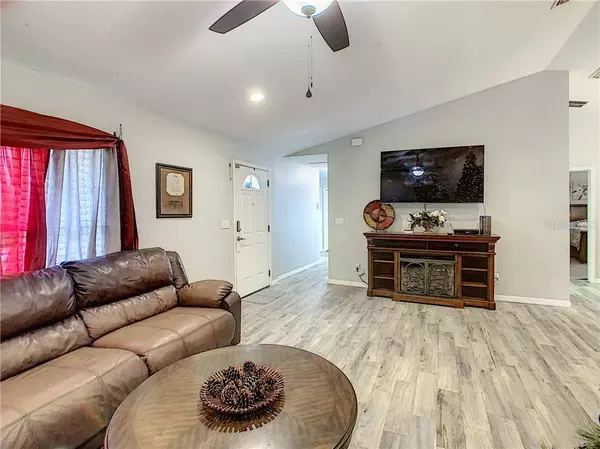$329,500
$329,500
For more information regarding the value of a property, please contact us for a free consultation.
4320 FOXTOWN N Polk City, FL 33868
4 Beds
2 Baths
1,867 SqFt
Key Details
Sold Price $329,500
Property Type Single Family Home
Sub Type Single Family Residence
Listing Status Sold
Purchase Type For Sale
Square Footage 1,867 sqft
Price per Sqft $176
Subdivision Not In Subdivision
MLS Listing ID L4919770
Sold Date 02/04/21
Bedrooms 4
Full Baths 2
Construction Status Appraisal,Financing,Inspections
HOA Y/N No
Year Built 2007
Annual Tax Amount $1,572
Lot Size 1.210 Acres
Acres 1.21
Property Description
Here's your chance to own your very own compound and be within a couple of minutes from everything! USDA-eligible for qualified buyers! Situated on over an acre, this home is truly one-of-a-kind. As you enter the majestic gates, you will be amazed by the expansive property with tons of storage and parking for boats, RV's, and all other toys. High ceilings throughout with an open floor plan giving you the ultimate in entertainment space. Updates galore including new granite countertops, water filtration system with salt tank, and stainless steel appliances. Bring your bathing suit and enjoy the pool with surrounding deck or sit inside on the screened-in porch and enjoy the sounds of nature. The entire property is fenced for privacy with camera-monitored security system inside and outside and plenty of room for everyone to roam. WITH NO HOA and located just off the Polk Parkway giving you access to I-4, local theme parks and attractions, major metro areas, and local beaches in minutes. Don't miss this incredible opportunity! Largest shed to the rear of the property does not convey.
Location
State FL
County Polk
Community Not In Subdivision
Direction N
Interior
Interior Features High Ceilings, L Dining, Open Floorplan, Solid Wood Cabinets, Stone Counters, Thermostat, Walk-In Closet(s)
Heating Central
Cooling Central Air
Flooring Carpet, Tile
Fireplace false
Appliance Convection Oven, Dishwasher, Dryer, Microwave, Range, Refrigerator, Washer, Water Filtration System
Laundry Inside
Exterior
Exterior Feature Fence, French Doors, Irrigation System, Lighting, Storage
Parking Features Oversized
Pool Above Ground
Utilities Available BB/HS Internet Available, Cable Available, Electricity Connected
Roof Type Shingle
Porch Deck, Front Porch, Patio, Rear Porch, Screened
Garage false
Private Pool Yes
Building
Story 1
Entry Level One
Foundation Slab
Lot Size Range 1 to less than 2
Sewer Septic Tank
Water Well
Architectural Style Contemporary
Structure Type Stucco
New Construction false
Construction Status Appraisal,Financing,Inspections
Others
Pets Allowed Yes
Senior Community No
Ownership Fee Simple
Acceptable Financing Cash, Conventional, USDA Loan, VA Loan
Listing Terms Cash, Conventional, USDA Loan, VA Loan
Special Listing Condition None
Read Less
Want to know what your home might be worth? Contact us for a FREE valuation!

Our team is ready to help you sell your home for the highest possible price ASAP

© 2024 My Florida Regional MLS DBA Stellar MLS. All Rights Reserved.
Bought with KELLER WILLIAMS REALTY S.SHORE
GET MORE INFORMATION





