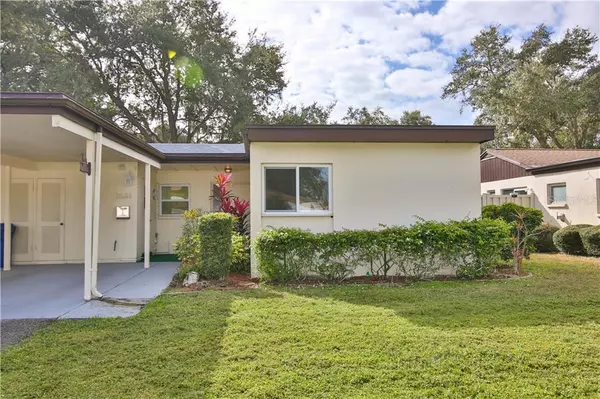$167,500
$167,500
For more information regarding the value of a property, please contact us for a free consultation.
3534 TREE LINE DR #3 Sarasota, FL 34231
2 Beds
2 Baths
1,292 SqFt
Key Details
Sold Price $167,500
Property Type Condo
Sub Type Condominium
Listing Status Sold
Purchase Type For Sale
Square Footage 1,292 sqft
Price per Sqft $129
Subdivision Village In The Pines 1
MLS Listing ID A4488218
Sold Date 04/19/21
Bedrooms 2
Full Baths 2
Condo Fees $310
Construction Status Appraisal,Financing,Inspections
HOA Y/N No
Year Built 1973
Annual Tax Amount $1,638
Property Description
Villa No. 3 located in the Village in the Pines 55+community offers an easy, convenient lifestyle in a quiet community. This location is less than five miles from Siesta Key beaches, has easy access to I-75, and offers wonderful amenities like Beneva Village Shoppes with its newly renovated Publix only blocks away. Gulf Gate's new state-of-the-art library, many shops and diverse restaurants are also at your doorstep. The Villa's many updates include a freshly painted interior in cool, coastal colors that complement the newly installed driftwood-toned flooring. The large living/family room offers many floorplan options and the split bedrooms offer privacy when entertaining houseguests. The Master has an ensuite bathroom and a walk-in closet. The roof was replaced in 2020 as well as some of the windows. Enjoy afternoons in your shaded, screened lanai with visiting family and friends or missing it up with the neighbors.
Location
State FL
County Sarasota
Community Village In The Pines 1
Zoning RMF2
Interior
Interior Features Ceiling Fans(s), Eat-in Kitchen, Living Room/Dining Room Combo, Skylight(s), Split Bedroom, Thermostat, Walk-In Closet(s), Window Treatments
Heating Central, Electric
Cooling Central Air
Flooring Ceramic Tile, Laminate
Furnishings Unfurnished
Fireplace false
Appliance Dishwasher, Disposal, Dryer, Electric Water Heater, Exhaust Fan, Microwave, Range, Refrigerator, Washer
Laundry Laundry Room, Other
Exterior
Exterior Feature Rain Gutters, Sliding Doors, Storage
Parking Features Common, Covered, Driveway, Guest
Community Features Golf Carts OK, Pool
Utilities Available Cable Connected, Electricity Connected, Public
Amenities Available Cable TV, Clubhouse, Pool, Shuffleboard Court
View Garden, Park/Greenbelt, Trees/Woods
Roof Type Membrane,Shingle
Porch Patio, Screened
Garage false
Private Pool No
Building
Lot Description In County, Level, Paved
Story 1
Entry Level One
Foundation Slab
Lot Size Range Non-Applicable
Sewer Private Sewer
Water Public
Architectural Style Florida, Patio
Structure Type Block,Concrete
New Construction false
Construction Status Appraisal,Financing,Inspections
Schools
Elementary Schools Gulf Gate Elementary
Middle Schools Brookside Middle
High Schools Riverview High
Others
Pets Allowed No
HOA Fee Include Cable TV,Pool,Insurance,Maintenance Grounds,Management,Pest Control,Pool,Sewer,Trash,Water
Senior Community Yes
Ownership Condominium
Monthly Total Fees $310
Acceptable Financing Cash, Conventional
Membership Fee Required None
Listing Terms Cash, Conventional
Special Listing Condition None
Read Less
Want to know what your home might be worth? Contact us for a FREE valuation!

Our team is ready to help you sell your home for the highest possible price ASAP

© 2025 My Florida Regional MLS DBA Stellar MLS. All Rights Reserved.
Bought with EXP REALTY LLC
GET MORE INFORMATION





